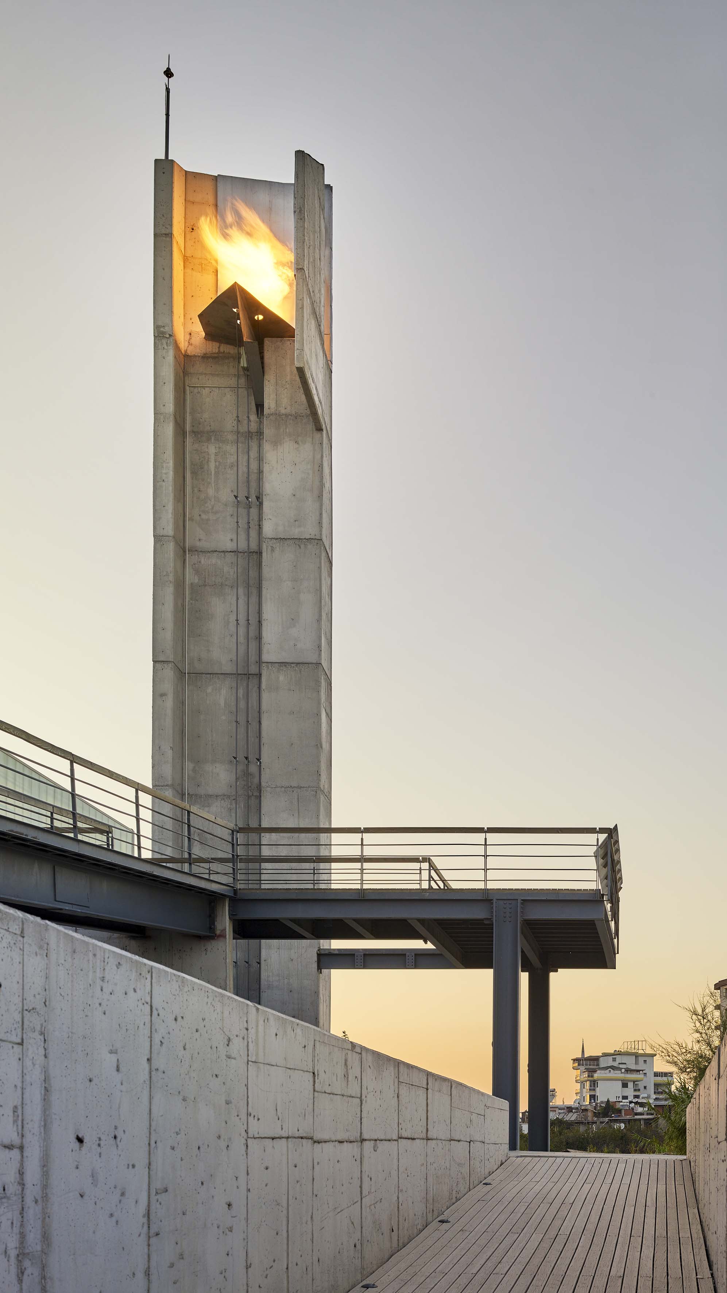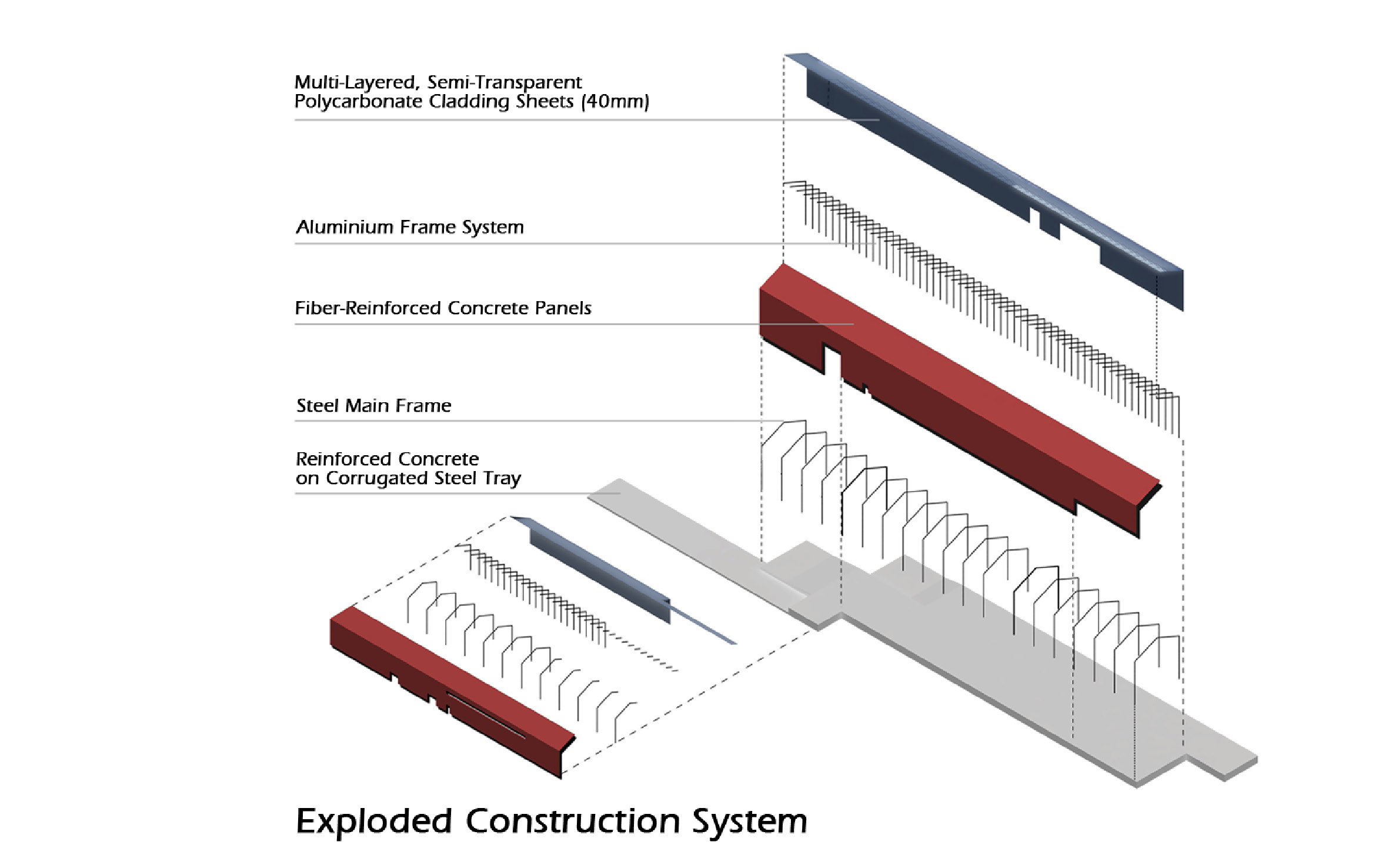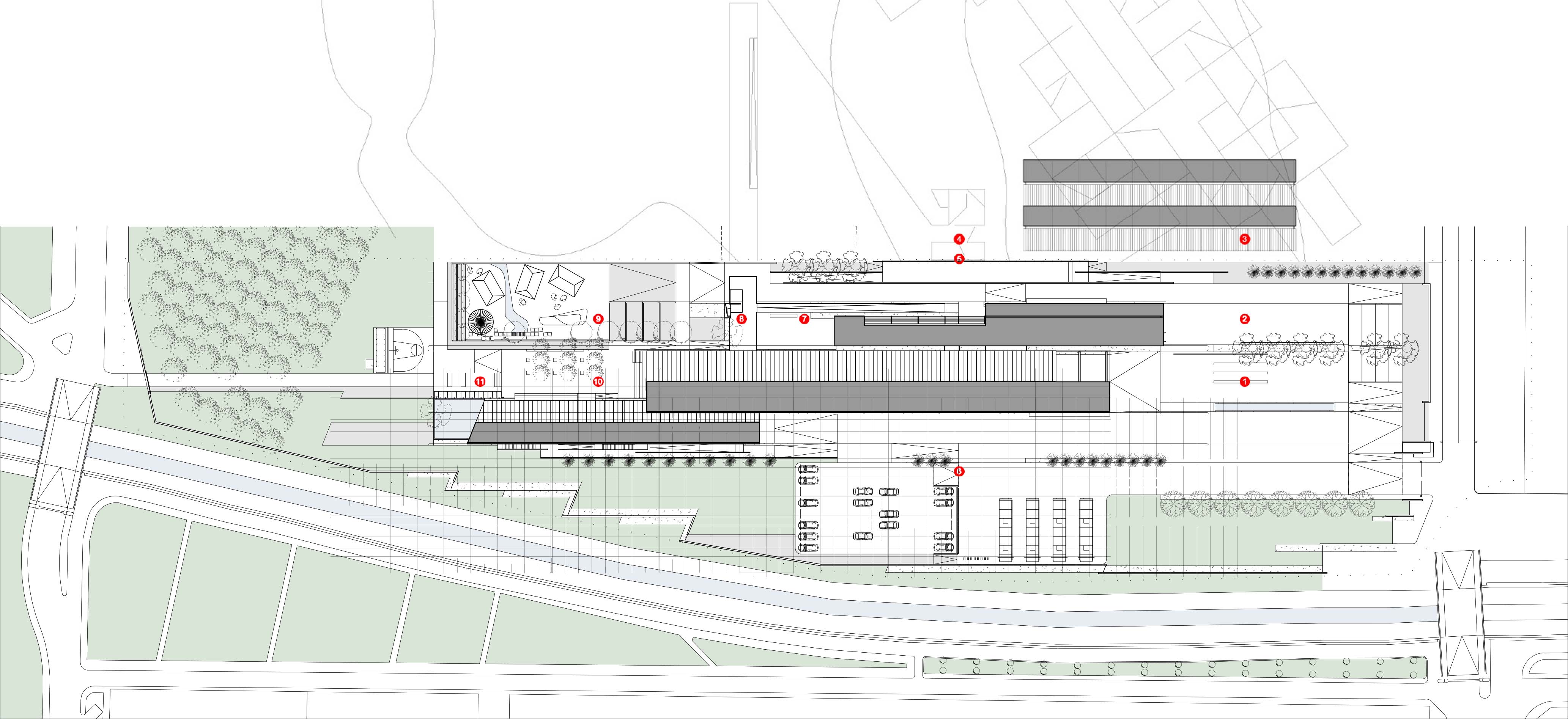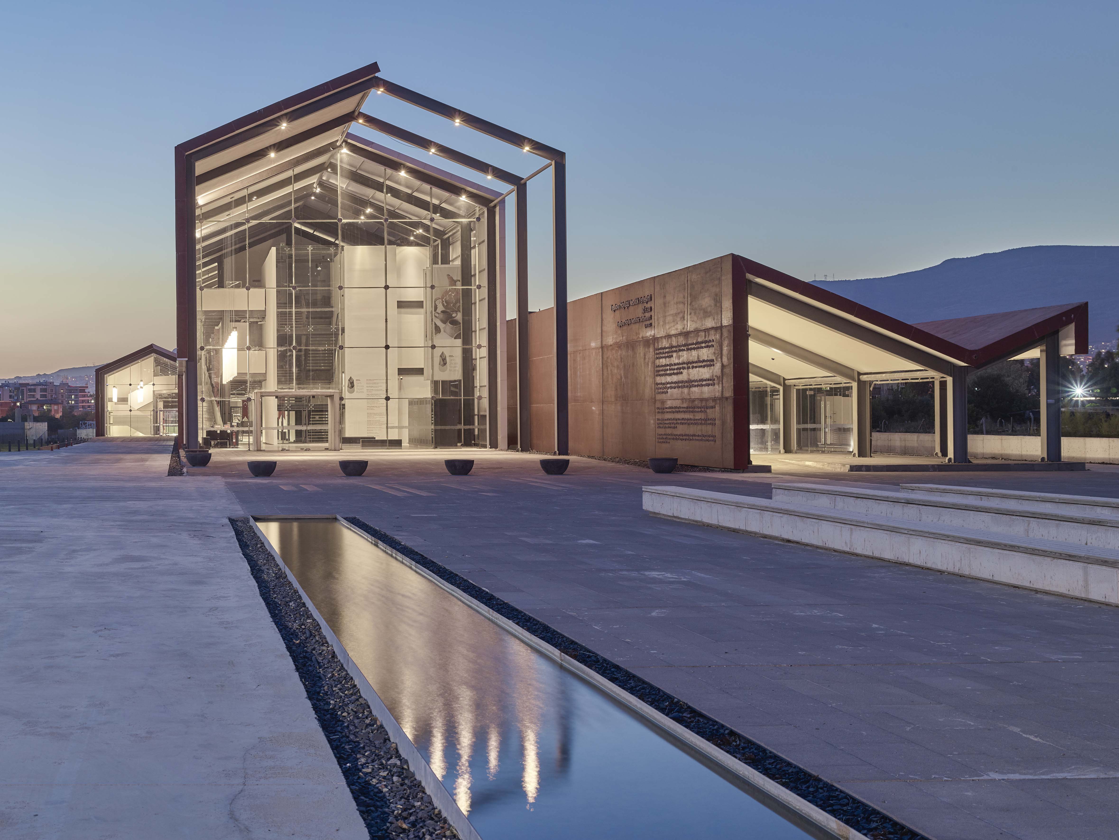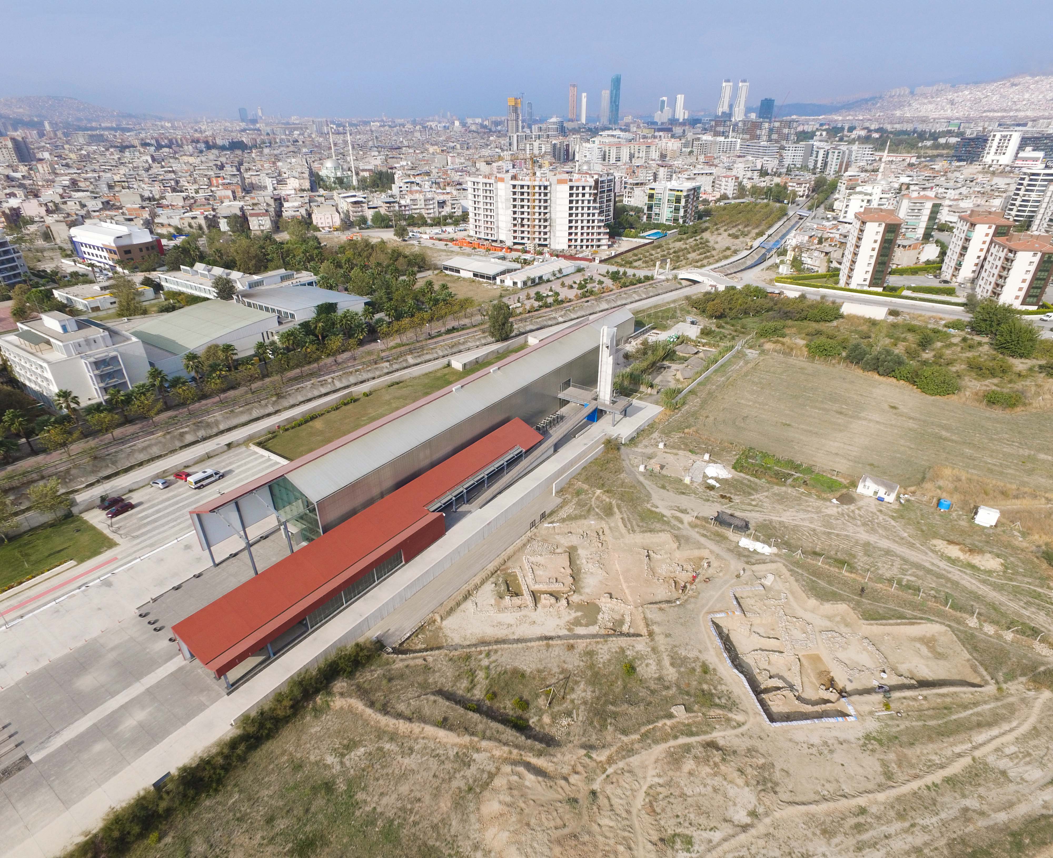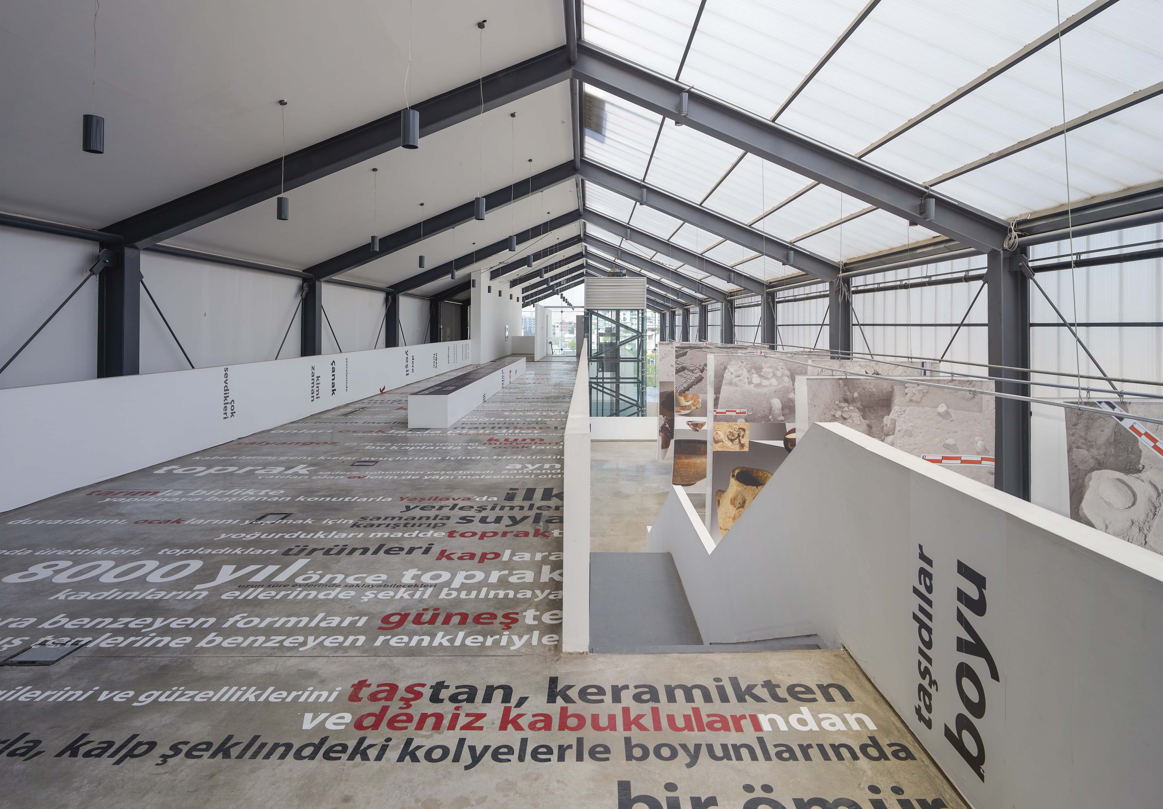Yeşilova Höyüğü Visitor Center
Yeşilova Höyüğü Visitor Center
1st Prize
Location: İzmir
Year: 2010-2015
Employer: Bornova City Council
Category: Competition Project, Building, Culture, Education, Museum, Visitor Center, Archaeology, Historical Heritage
Project Area: 5.120 m² Open Area: 18.080 m²
Project Office: SCRA + Studio Evren Başbuğ Architects
Team: Seden Cinasal, Ramazan Avcı, Evren Başbuğ (Studio Evren Başbuğ Architects), Umut Başbuğ (Studio Evren Başbuğ Architects), Hüseyin Komşuoğlu, Tuba Tuncalı, Dilşad Kurtoğlu, Can Özcan, Müğe Bilgi Başbuğ, Özcan Kaygısız, Mesut Dural, Gamze Kahya, Suzan Bahtiyar
Partners: Planlux, Konkan Mühendislik, Methal Mühendislik, Bortes Elektrik, Egetek Makina
In Between Ages...
Settled in the adjacent plot along the northwest - southeast border of the Yesilova Höyük archaeological excavation site, the building intends to create a spatial interface between 6.500 BCE and the present with its form, alignment, and materials. Chosen as the winning project in a national architectural competition in 2010 and built in 2014, the complex generates an unexpected cultural focus within the urban context through an intricate architectural program which is composed of artifact exhibition, active education, and scientific research.
The tension caused by the location and program is sustained at all levels by means of the architectural context and choice of materials. The three main functions (Museum, Archaeological Laboratory and General Services) which are spatially connected, generate the integrated building blocks that give the building its form. The functional program which is mainly composed of exhibition, education, and research has been enveloped between two surfaces of different characteristics: The southwestern opaque façade (Glass Fiber Reinforced Concrete Panels) which welcomes the visitors and the northeastern translucent façade (Multi-Layered Polycarbonate Sheets) which gives the visitor hints about the archaeological excavation site that is outside and across the border.
