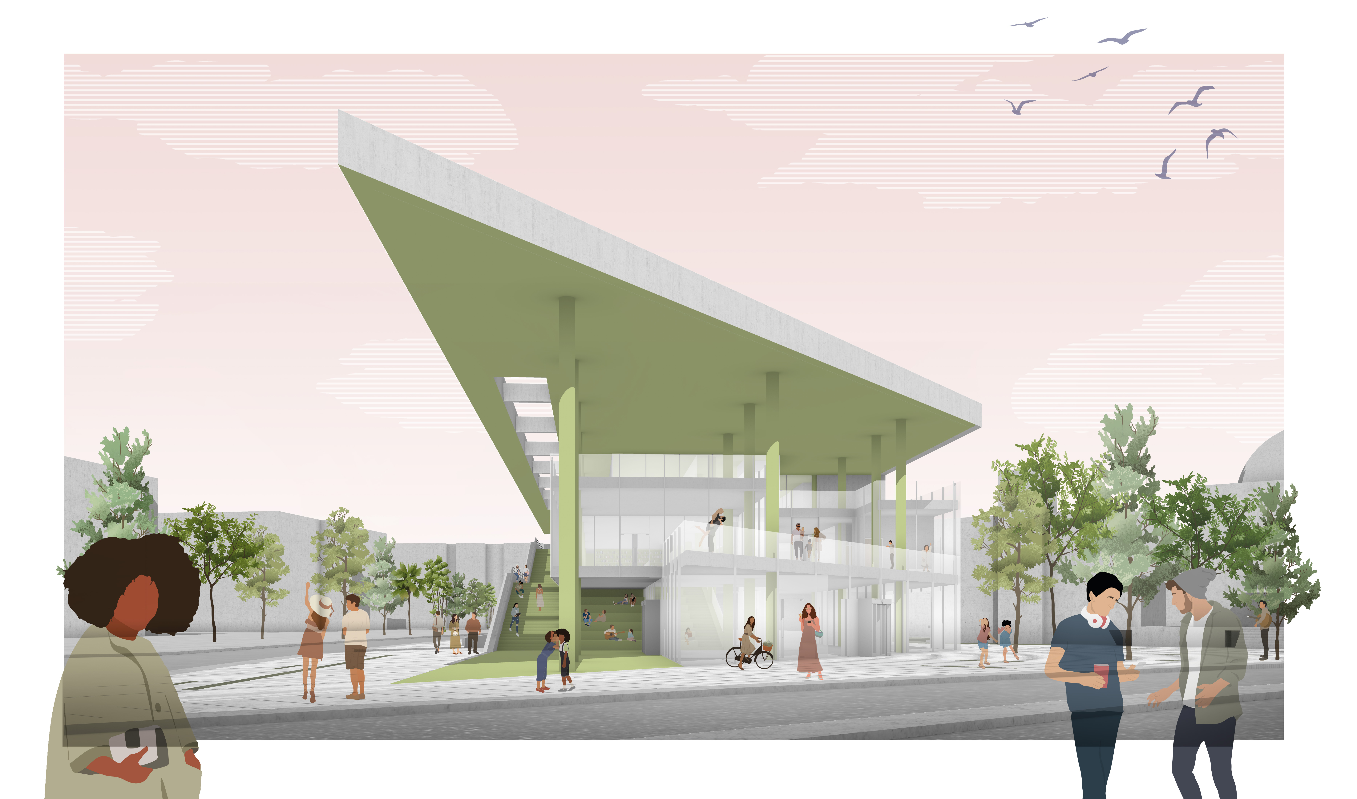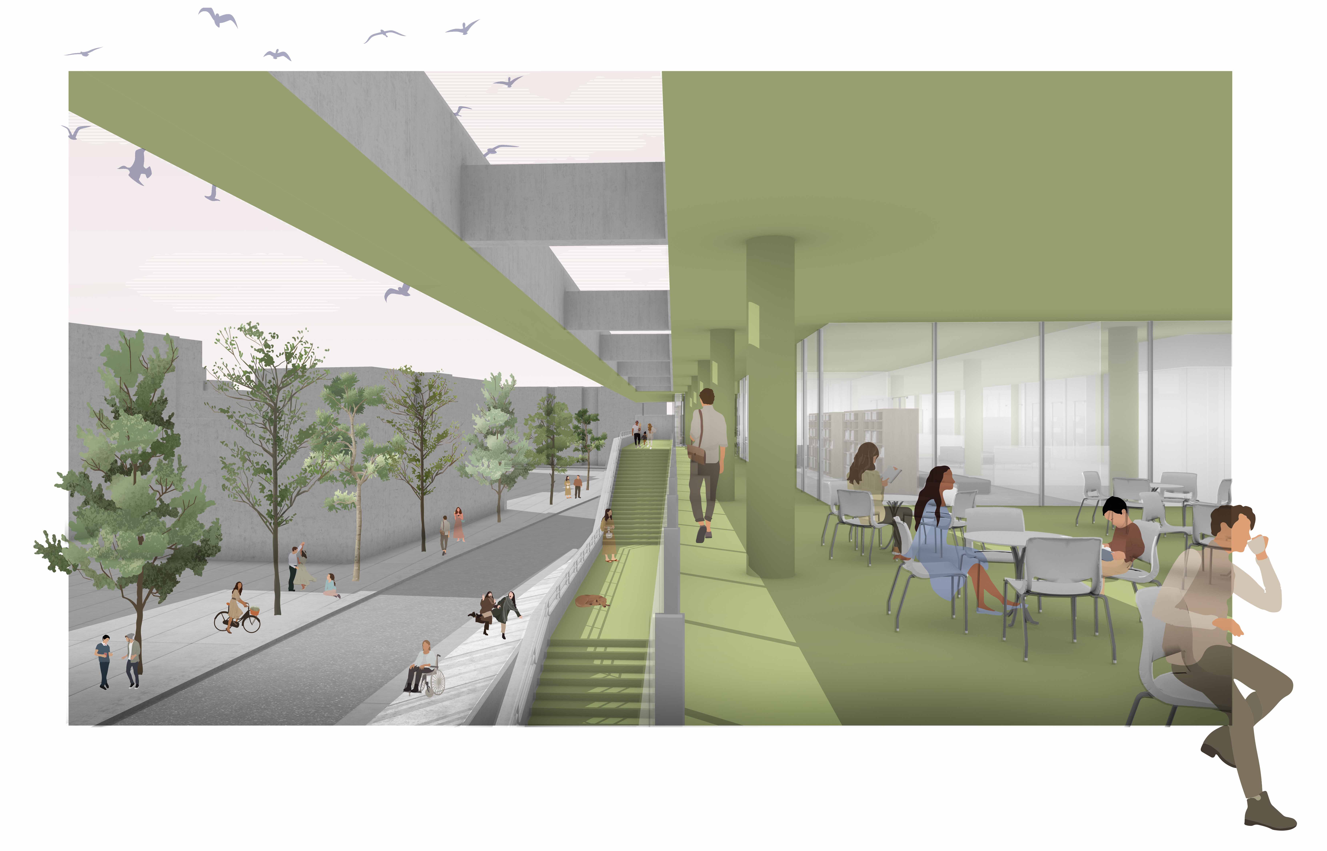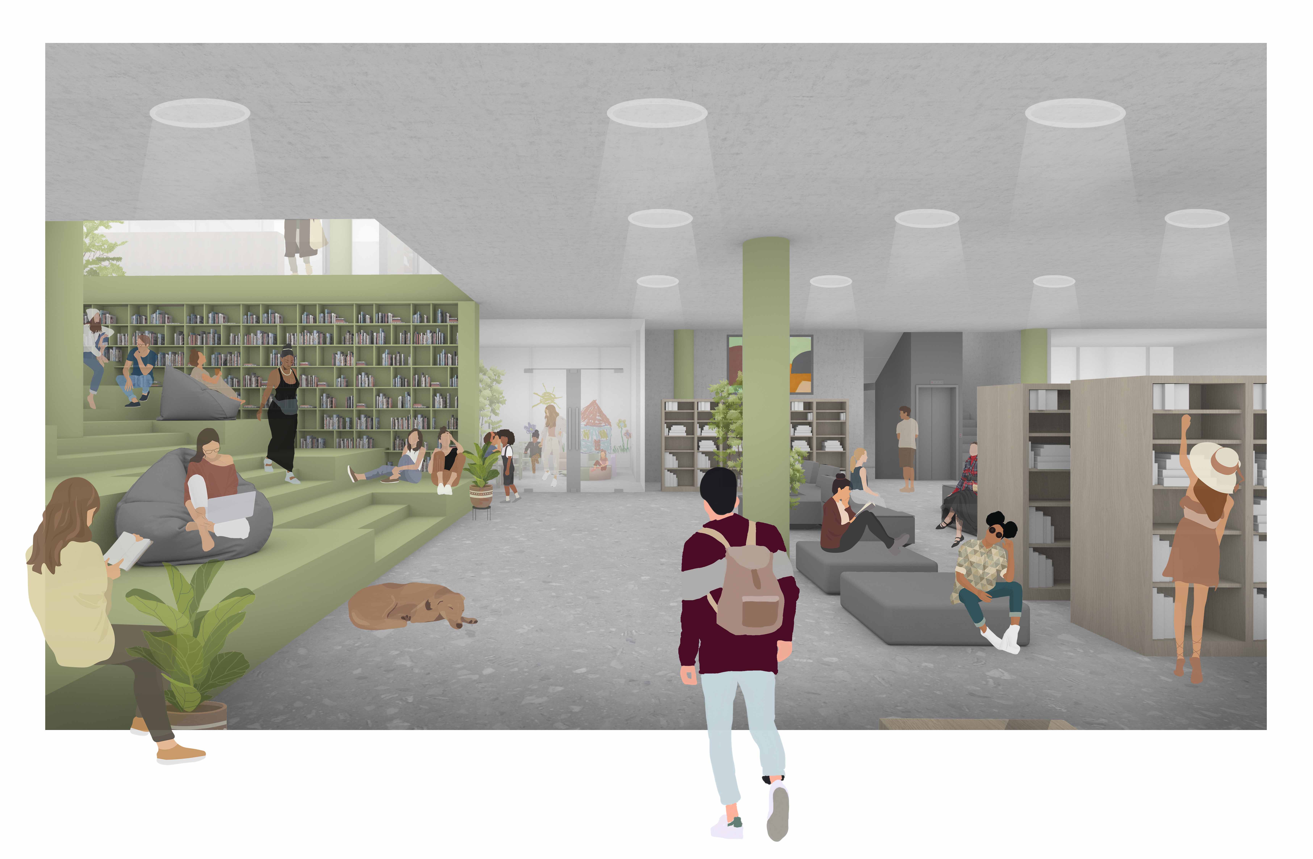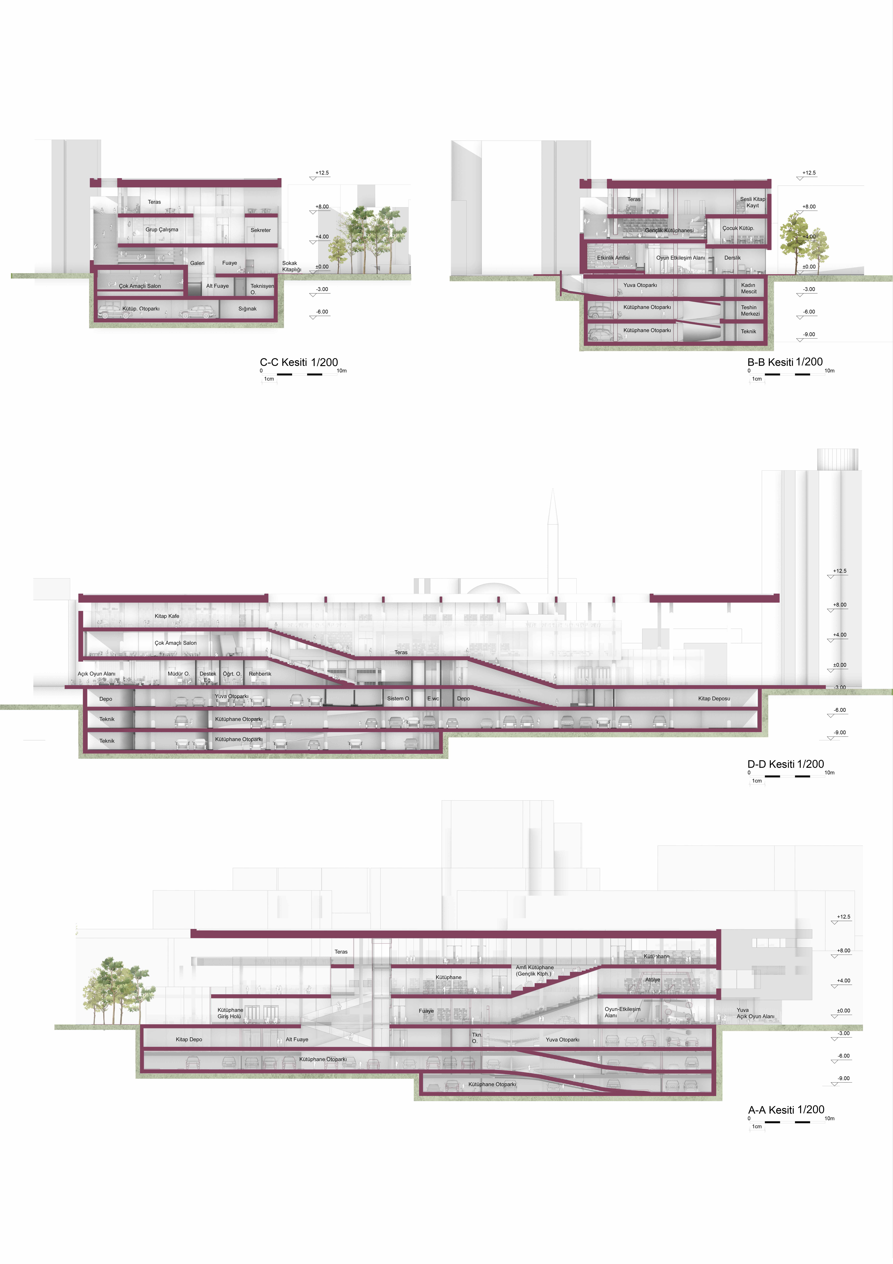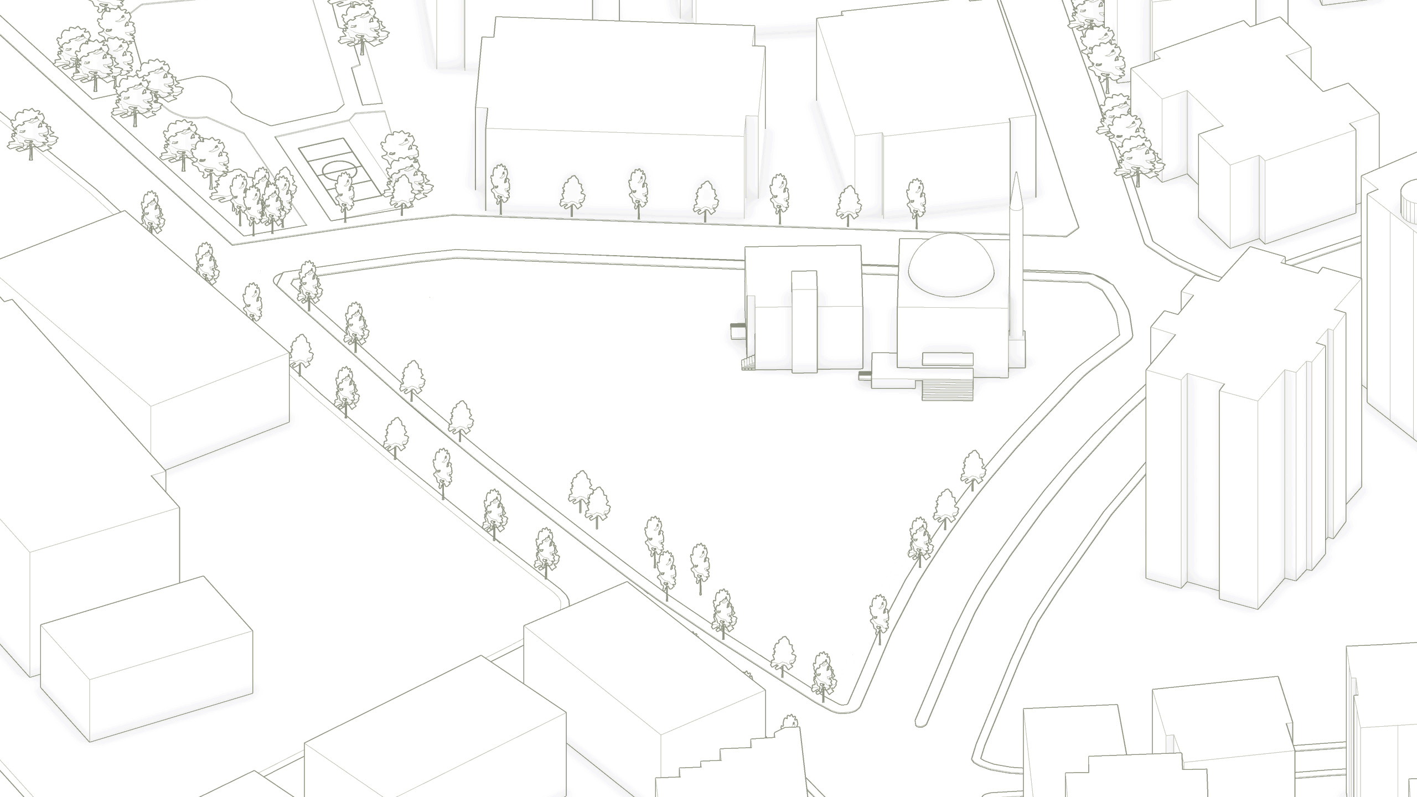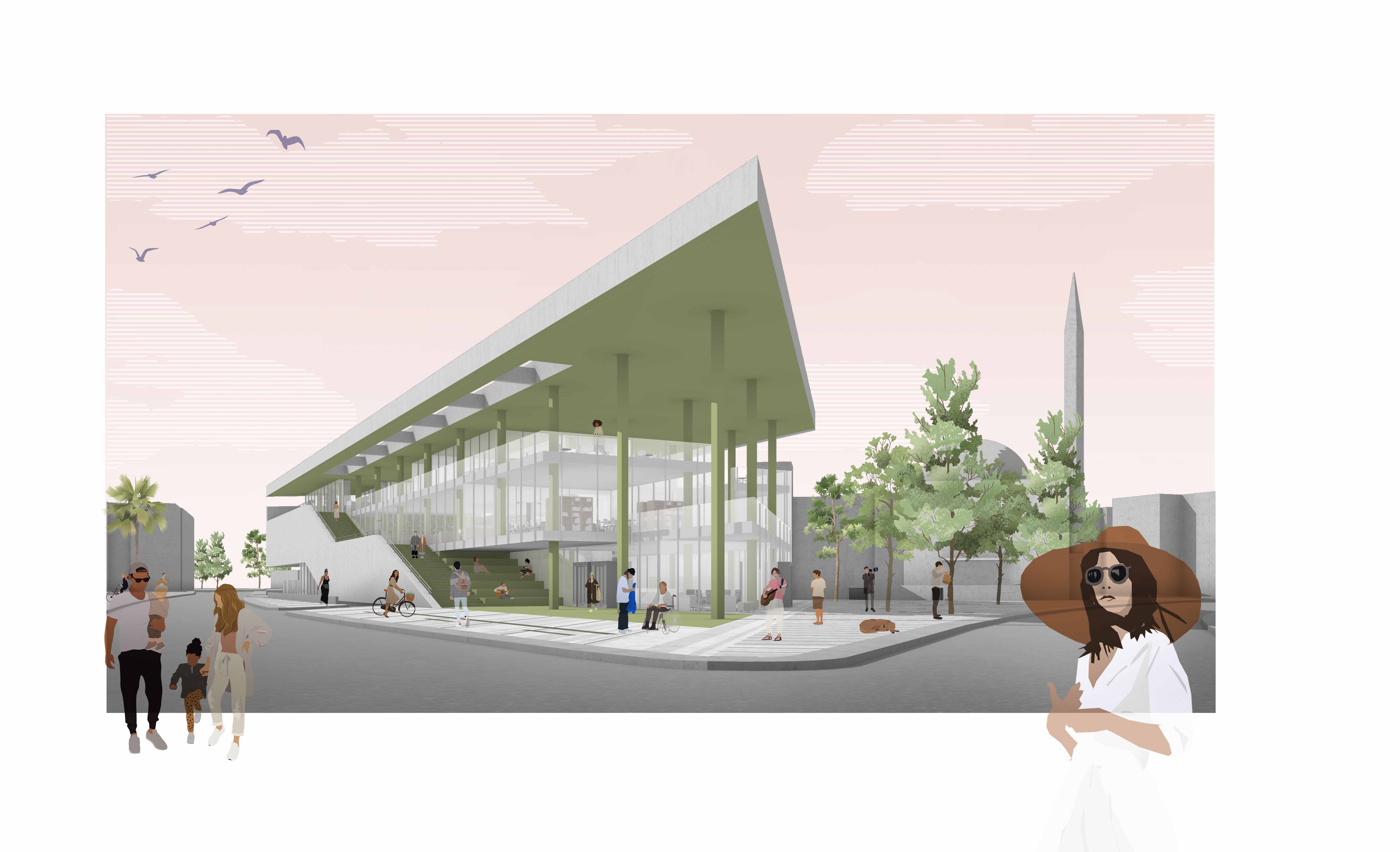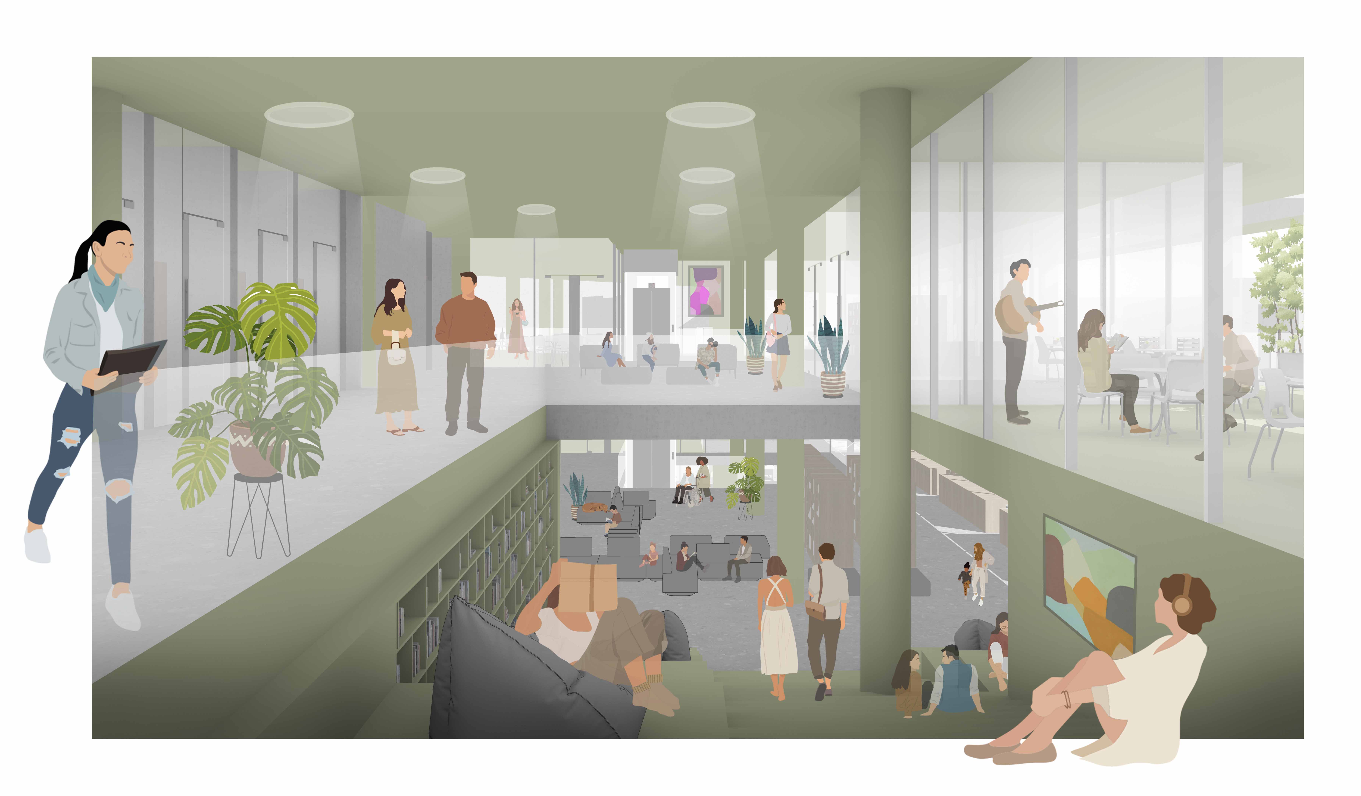Pendik Kütüphane ve Yuvamız İstanbul
Pendik Kütüphane ve Yuvamız İstanbul
3.Prize
Location: İstanbul
Year: 2021
Employer: İstanbul Büyükşehir Belediyesi
Category: National Competition, Culture, Education, Public Space
Project Area: 4.763 m² Open Area: 17.350 m²
Team: Seden Cinasal, Ramazan Avcı, Özlem Kurtcu, Taner Keskin, Halil Baha Akyar, Merve Şen Cüzdancı, Ayşe Dağoğlu, Gülay Karip, Beyza Ayaz, Mert Ergin, Gökçe Yılık, Yağmur Karabacak, Gökçe Yıldız, Aybüke Çırpan, Baybars Konyalıgil, Akif Aydos, Bilge Ünlü, Yaşar Aydoğan
Advisor: Zafer Kınacı
A plane that increases the urban ground qualitatively and quantitatively: Pür* Zemin
*Solid, strong (tdk dictionary,2021)
While Pür-Zemin transforms the required open space, which is determined in the building criteria of the area, into an urban floor, it also aims to relate to the “zemin” in the urban environment.
This “zemin”, which is at the intersection of Lise Street and Onur Street and is in contact with the active life on its periphery, multiplies vertically in the direction of Lise Street and rises from the street level and creates a new path for the city focus in which the building is located. Assuming that access to information models and physical spaces, which can be an alternative to the nominal information environment and spaces of the post-truth era, including today's social media, will come to the fore again; it was aimed for Pür-Zemin to establish a special relationship with young individuals who are users of the educational buildings located on Lise Street and its periphery,and ways to make access to information and socialization enjoyable and participatory were seeked. Again, in this context, creating lecture halls and circulations that support the internal and external activities of the Library was given great importance, and the use of open spaces that improve the new generation social environment of the library was aimed to be provided with terraces. The morphology and tectonics of Pür-Zemin also define the distinction between the Children's Day Care Center and the Library, and bring an interpretation to the opposing public-private space. While undertaking the production of open spaces for the library, it undertakes a role that surrounds, shelters and makes the children's spaces special in the Day Nursing Home. In addition, it is aimed to create a qualified outdoor perception and representation by reflecting the contextual dynamism of the interior to the outside.
