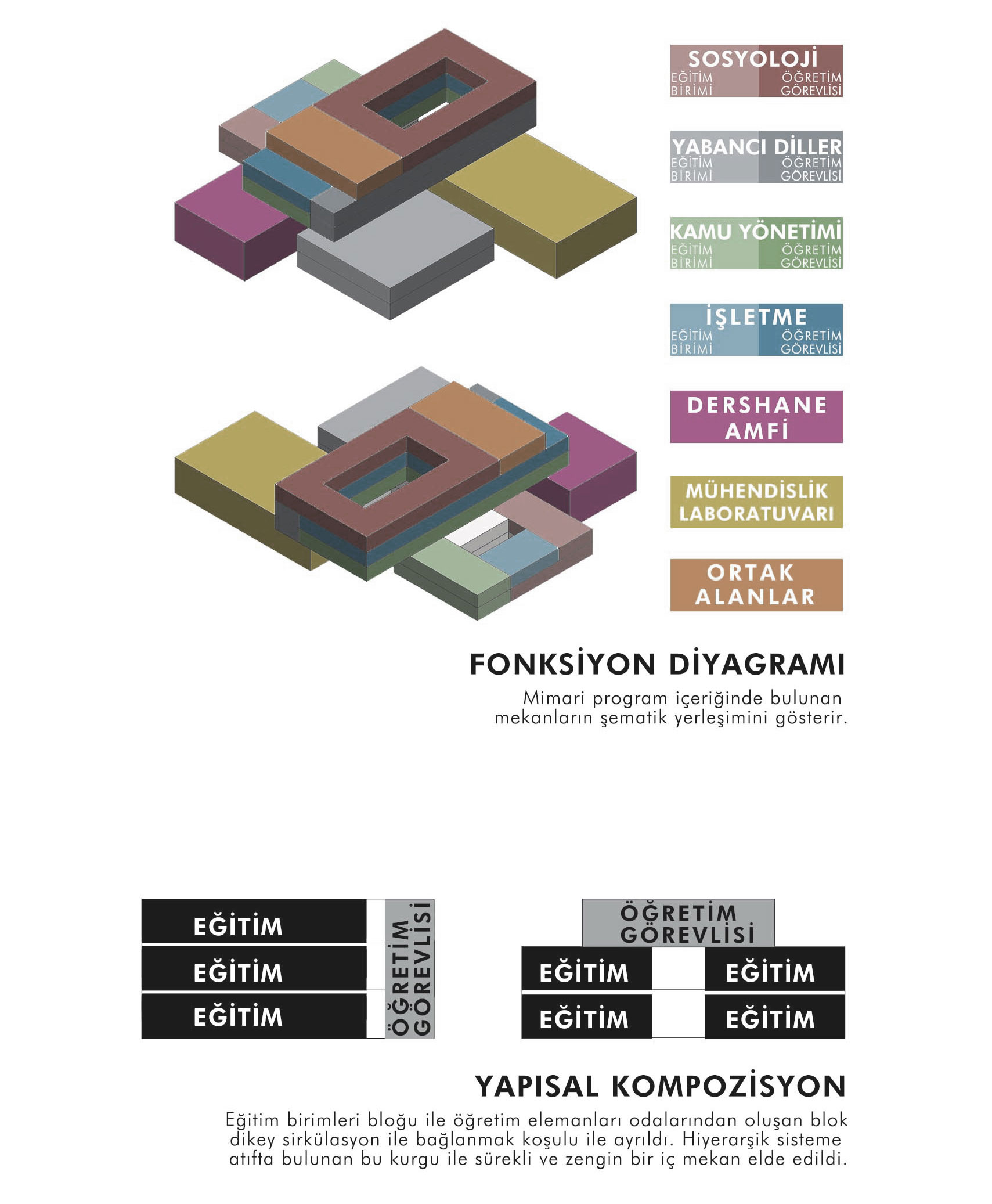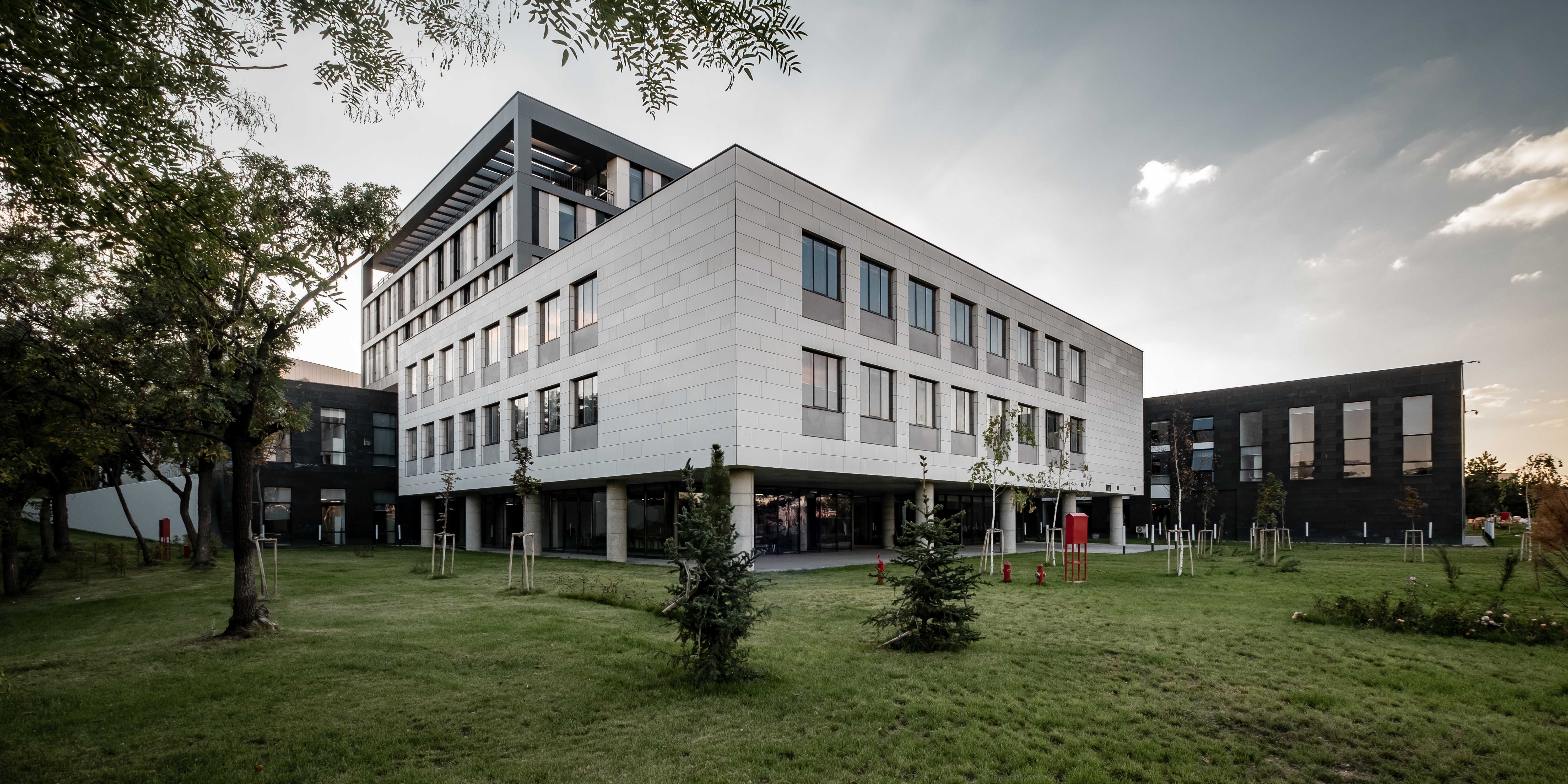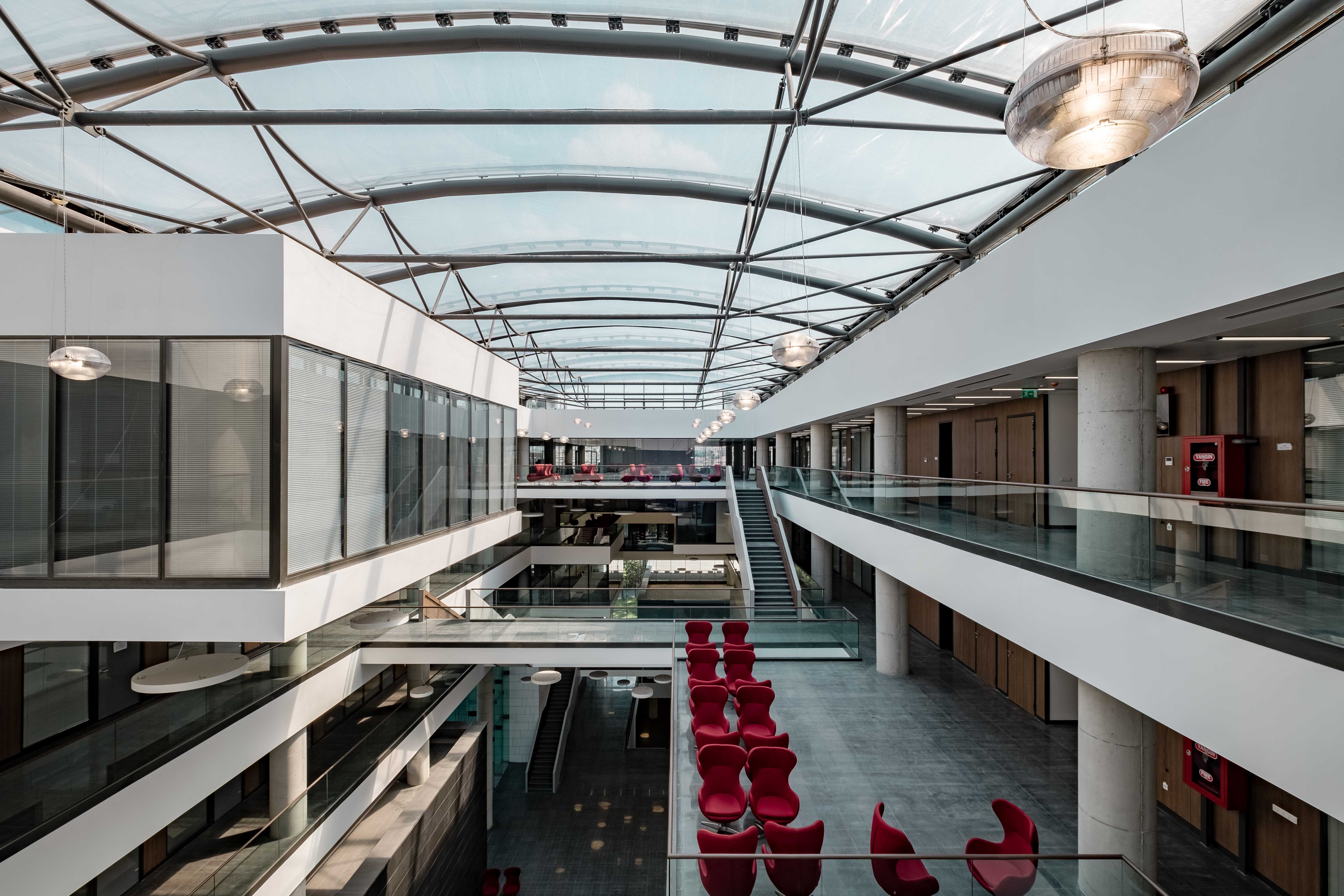Military Academy Laboratory Center
Military Academy Laboratory Center
1st Prize
Location: Ankara
Year: 2016
Employer: HAVELSAN A.Ş
Category: Invited Competition, Building, Education, Office, R&D
Project Area: 5.500 m²
Project Office: SCRA + FREA
Team: Seden Cinasal, Ramazan Avcı, Emre Şavural (FREA), Fatih Yavuz (FREA), Merve Görkem, Esra Nur Barakat, Betül Dönmez
Partners: Kınacı Mühendislik, Bahri Türkmen Mühendislik, Ovacık Mühendislik, Karina Yangın, MCC Aydınlatma, Propey Peyzaj, Birim Altyapı
Photos: Yerçekim
In addition to having educational functions on the basis of the structure, the building was designed considering its feature of being a military education structure in which the hierarchical system doctrine is an important input. The architectural needs program was separated on the condition of associating the education units and lecturers gathered under the same title in the sections (Sociology, Public Administration, etc.) included in its content with vertical circulation. Flexibility is one of the most important inputs of design. The fragmented typology of the education units was preferred in consideration of possible architectural program changes in the later stages of the process. A building block consisting of lecturer spaces was placed on the segmented education units on the ground level, referring to the hierarchical system. Spatial continuity was ensured by connecting the blocks consisting of educational units and the academic staff block with the atrium in the interior.







