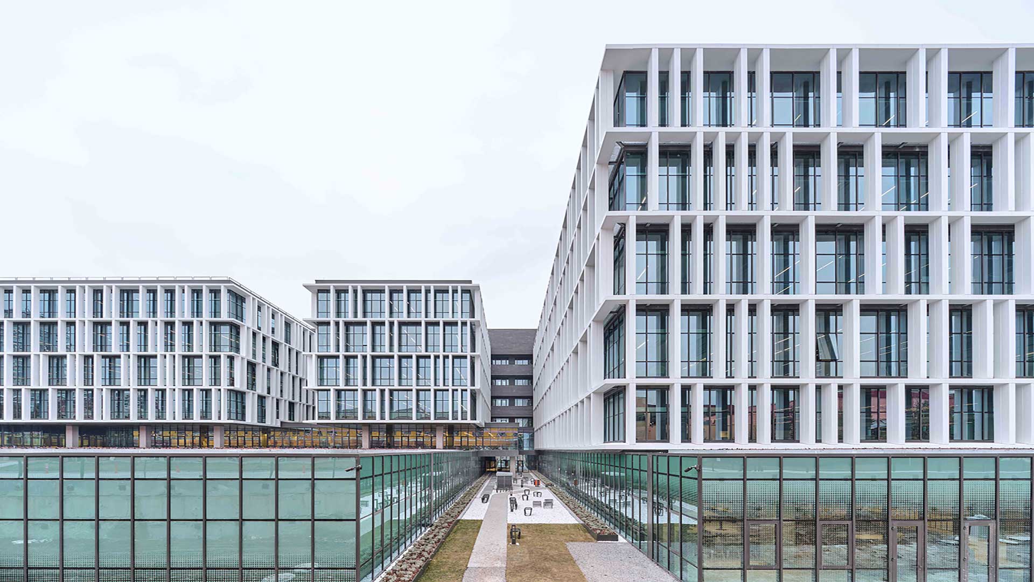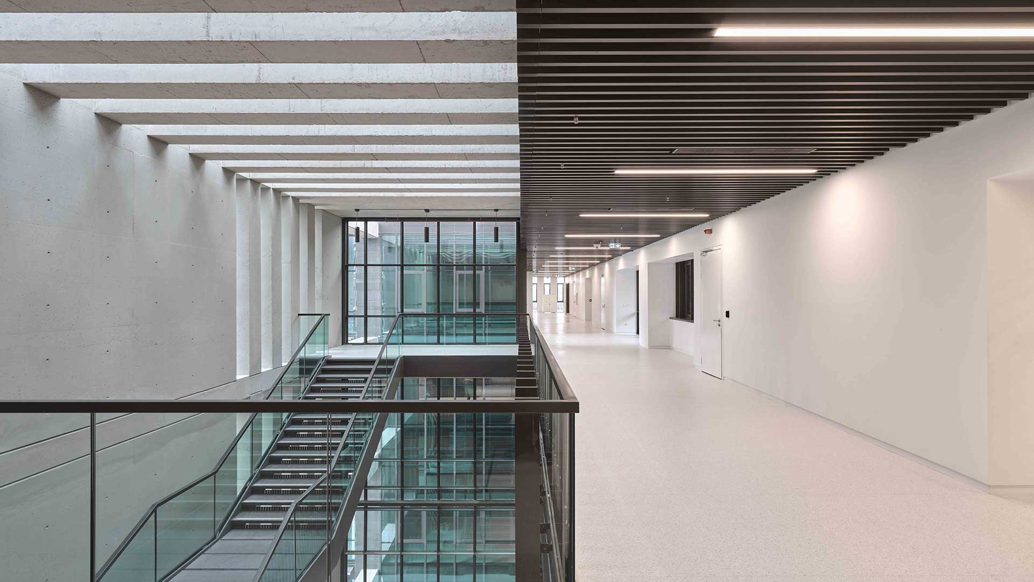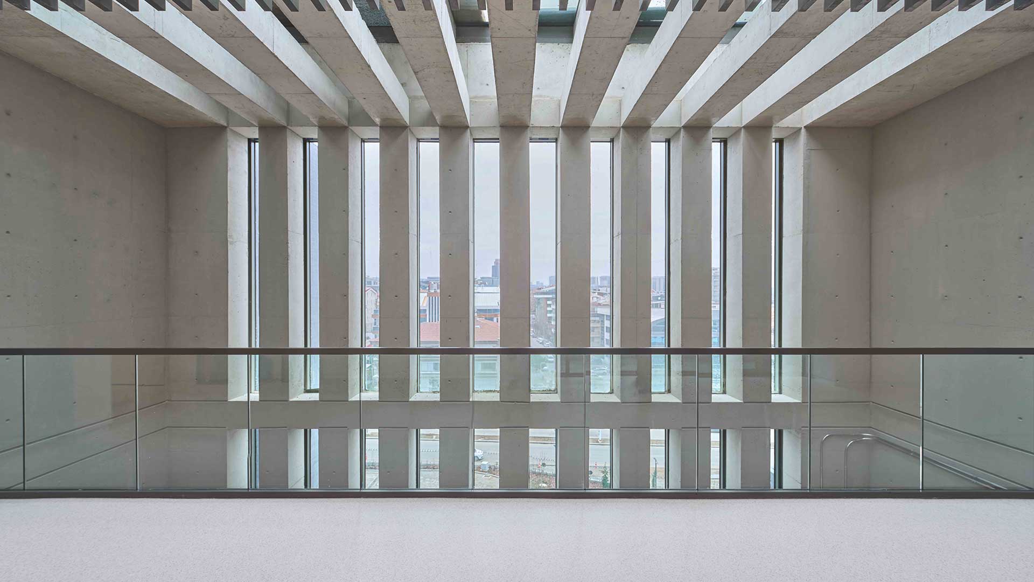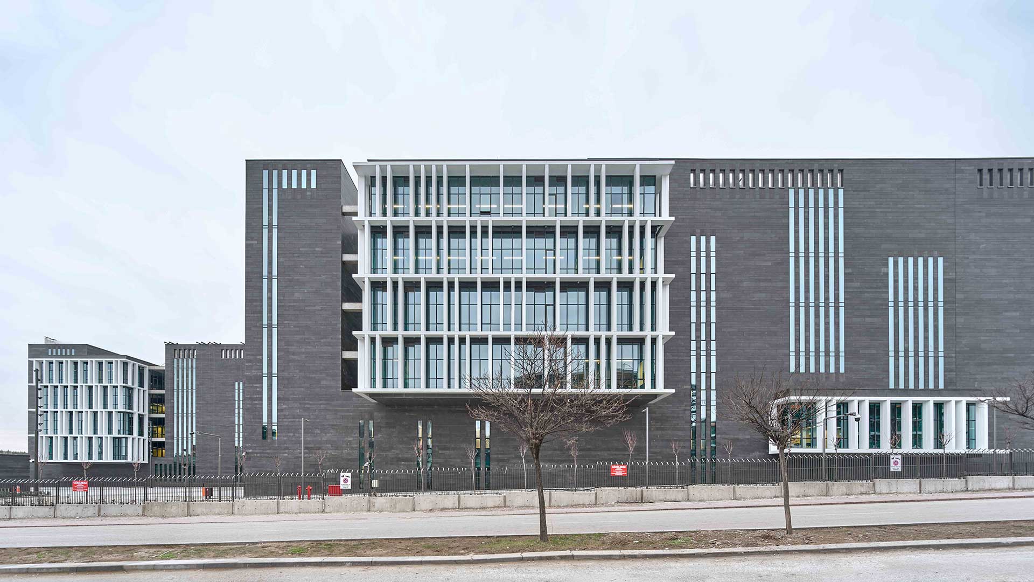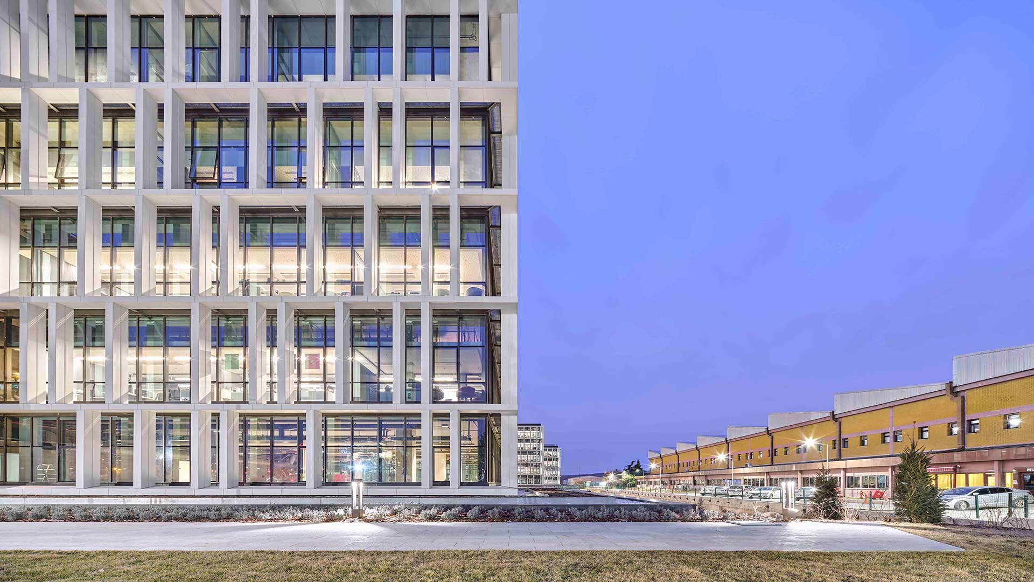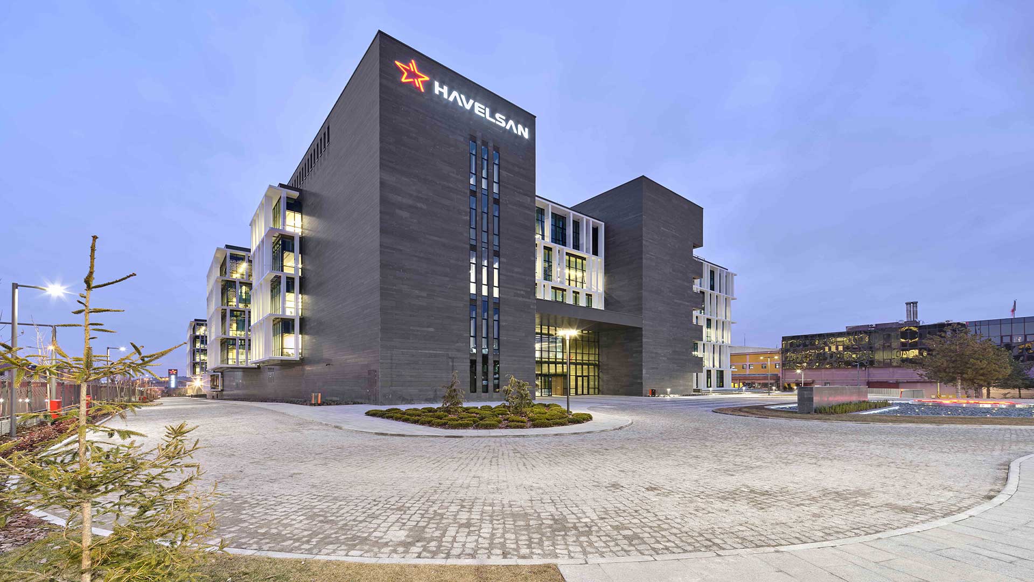HAVELSAN Technology Campus
HAVELSAN Technology Campus
Location: Ankara
Year: 2017
Employer: HAVELSAN A.Ş
Category: Building, Office, R&D
Project Area: 50.000 m²
Project Office: SCRA + FREA
Team: Seden Cinasal, Ramazan Avcı, Emre Şavural (FREA), Fatih Yavuz (FREA), Merve Özduman, Dilşad Uzar, İbrahim Yavuz, Meryem Merve Topdaş, Melih Tokaç, Sema Çağlayan
Business Partners: Kınacı Engineering, Bahri Türkmen Engineering, Ovacık Engineering, Studio13, Mdesign, Birim Altyapı
Photos: Egemen Karakaya
Havelsan is an indirectly public but private company that develops technology for the defense industry. The most important reason underlying the need for a new campus is that the qualifications of the workplaces have moved away from humane conditions. Another input is the high level of information security that the company must provide and the security certificates that it must receive after the related structure is completed in order to continue its activities. On a campus located so far inside the city, these inputs have formed the main backbone of the information security design. All service units are positioned within a volume wall at the periphery of the residential fabric. All vertical circulation vehicles and wet areas are located in this volume. Keeping in mind that this volume is actually a circulation space/void, its spatial quality has been improved by design decisions such as increasing the indirect intake of natural light and providing volumetric continuity of the spaces between the floors. Working spaces overlook the inner garden, and their façades were handled in a way that allows the maximum level of natural light away from security concerns.

