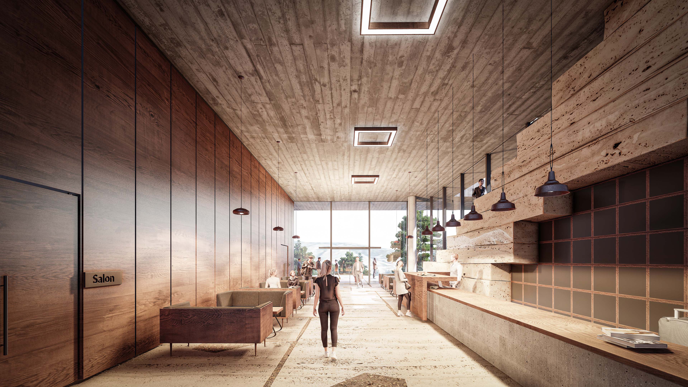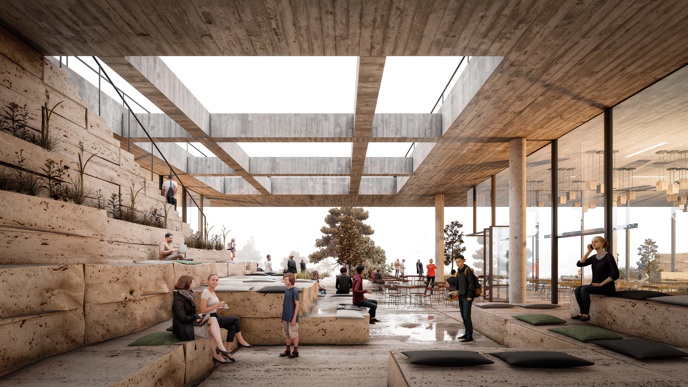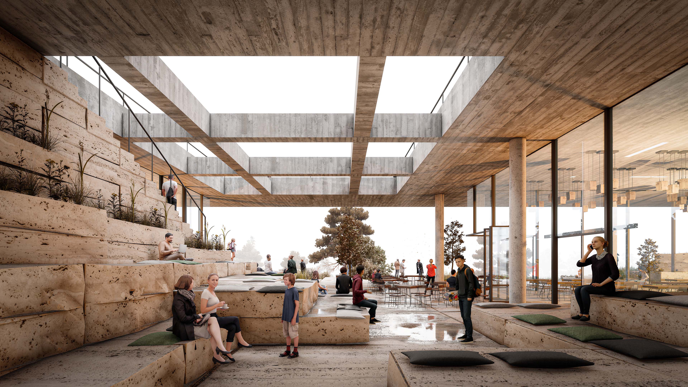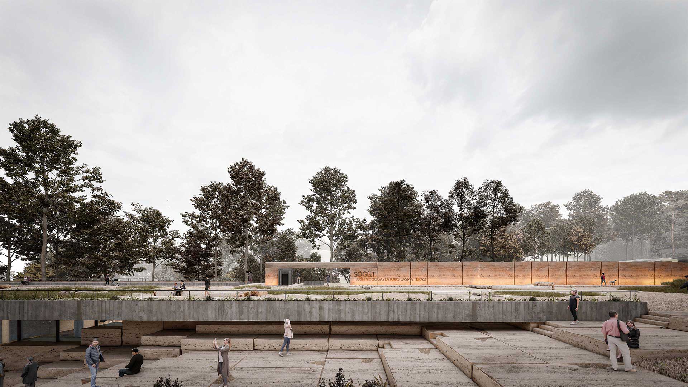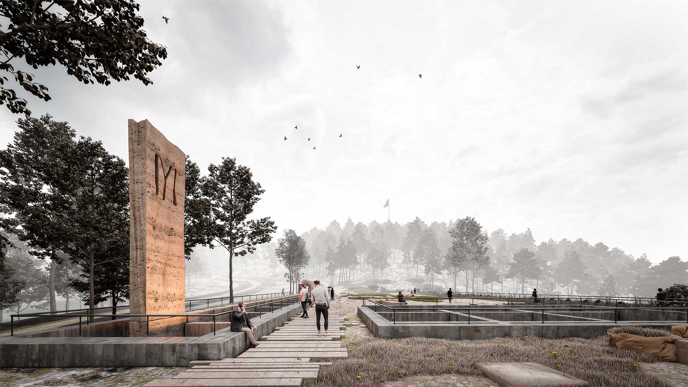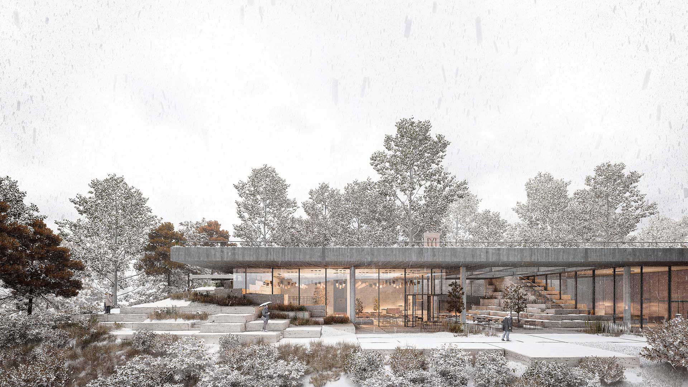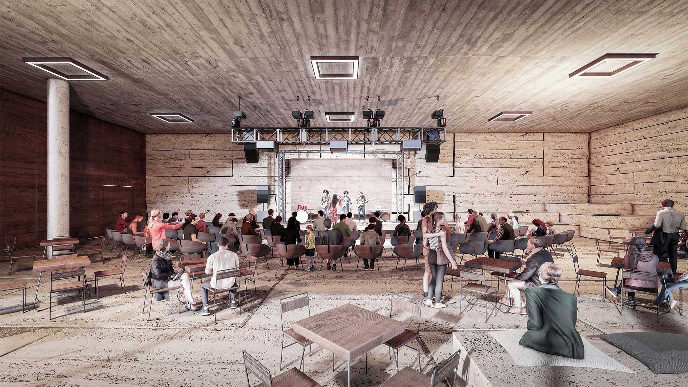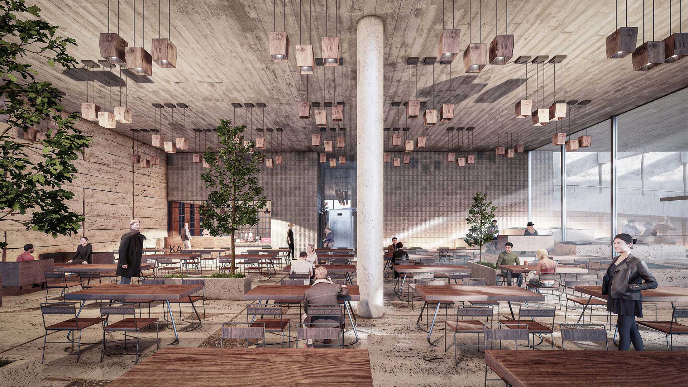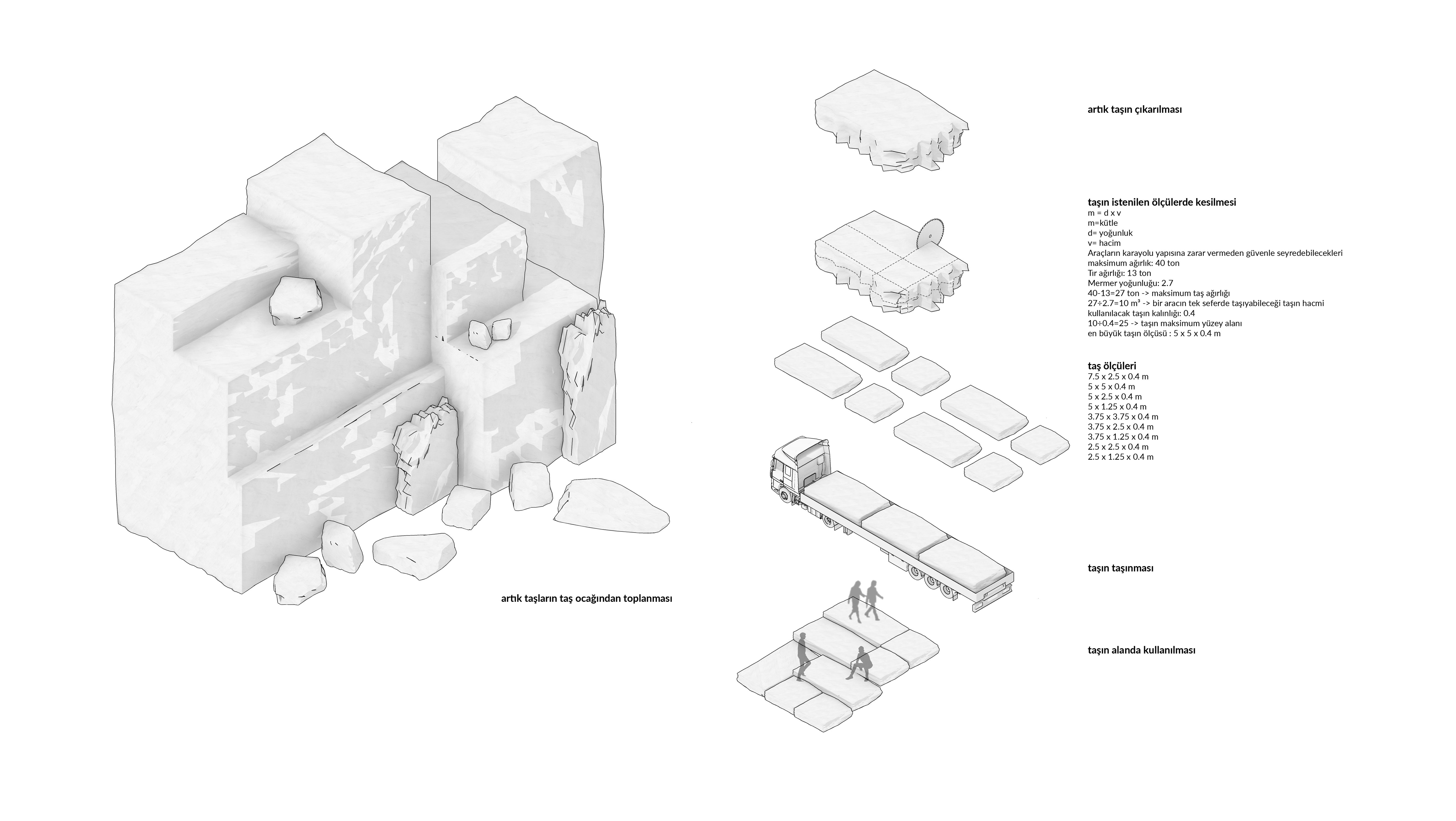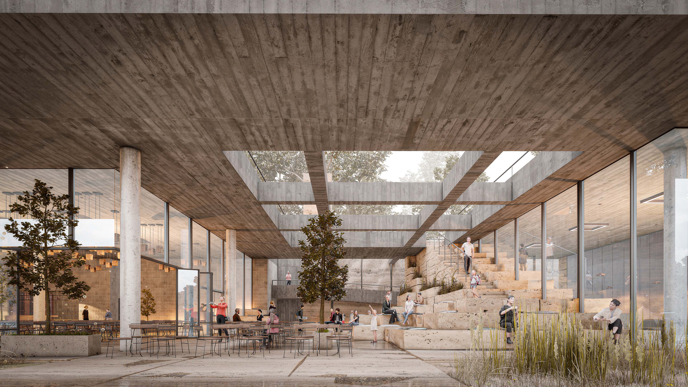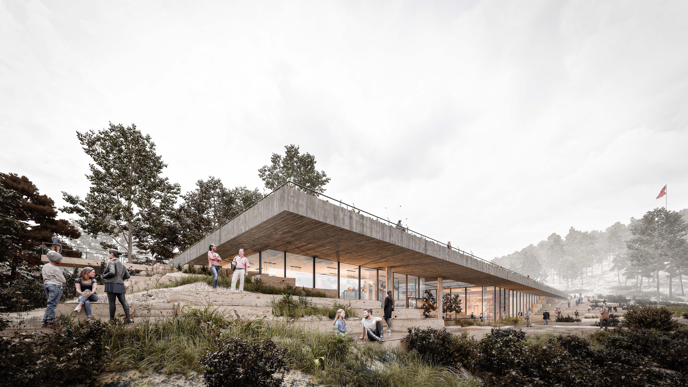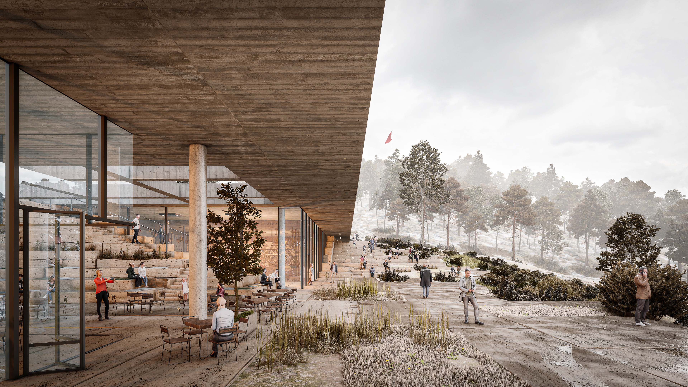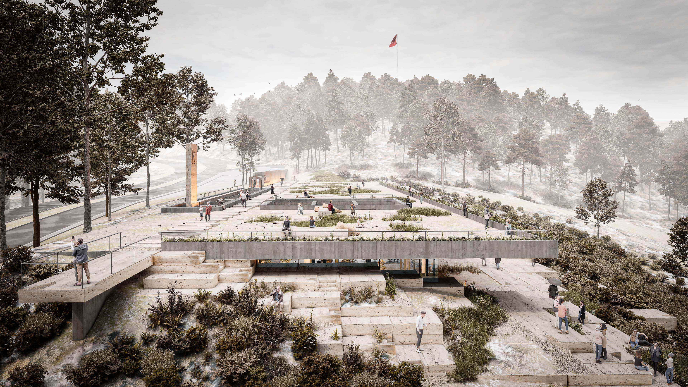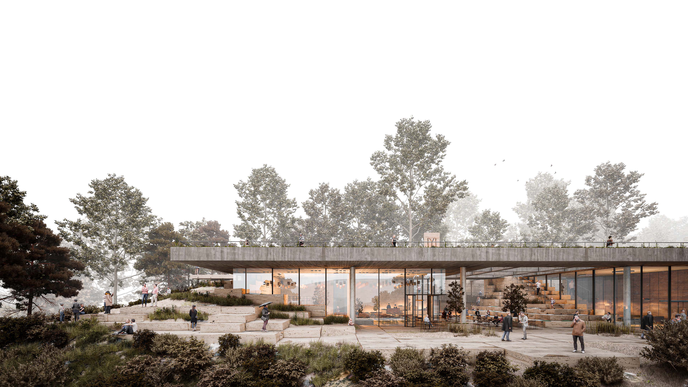Söğüt Meeting With History and Nature - Encounter Area
Söğüt Meeting With History and Nature - Encounter Area
1st Prize
Location: Söğüt, Bilecik
Year: 2022
Employer: Mimarlar Odası Bursa Şubesi -Söğüt Belediyesi
Category: National Competition, Visitor Center, Recreation
Project Area: 4.763 m² Açık Alan: 17.350 m²
Team: Seden Cinasal, Ramazan Avcı, Gülay Karip, İrem Malgaş, Hülya Demirkaya, Nil Özkır, Melih Baktır, Münire Sağat, Meryem M. Topdaş, Gökçe Yıldız, Selin Kamburoğlu, Ata Kaynarca
Advisor: Özcan Kaygısız, Ayşe Dağoğlu, Özge Süvari, Ozan Gürsoy
heap | cumulus | pile | hill
OVO
heap | cumulus | pile | hill
In Söğüt, the importance of the cultural landscape is reflected in its natural activities, its gardens and its history, which is based upon its endemicly diverse countryside. Currently, the natural areas formed by excursion spots and a part of the natural landscape with different activity-based programs are protected.
The contradiction of the hill’s landscape, which forms an encountering area, the entrance to Söğüt, is remarkable. The commodification of natural beauty; the brown spots (quarry, excavation waste areas etc.) which occur as an inevitable result of utilizing the commercial possibilities of physical geography are present in Söğüt.
Additionally, Oğuz Türker’s Kayı tribe, who arrived in the Söğüt region from the East, took the steps of the establishment of the Ottoman Empire in this region. Places from the establishment periods that are valuable in the cultural memory are situated in the zone. The competition sites have the function of being an entrance to Söğüt district since they are located on the connection roads and are adjacent.
Apart from these qualities, it offers unique pastoral and historical vistas due to its topography. In all this context, it should be considered important that this "memory space", which creates the first impression of Söğüt, is a reminder of the unique geography and natural assets that the area contains on a higher scale. The entrance to the area which is designed on the East side, parallel to the road and the terrace-balcony, which is encountered immediately after, aim to reflect this identity by creating its own ecosystem together with the 'residual' stone blocks to be obtained from the quarry (or again, a large number of quarries in the immediate vicinity), which do not need care, contain the endemic plants of the region and whose operation is stated to be terminated in the near future.
Ovo: looking at-seeing nature and history on a level plane
The biggest concern in proposal design is to interpret 'level' unity; that is, rethinking the coexistence of humans and the natural environment in different contexts.
It is aimed to transform the waste stone blocks obtained from the nearby quarries into a design element that establishes the building,
and
It has been suggested that these natural pieces, which have important commercial value, should be evaluated by masonry construction methods, by cutting them to reasonable sizes, without undergoing a laborious and costly process where they could be industrially neglected.
