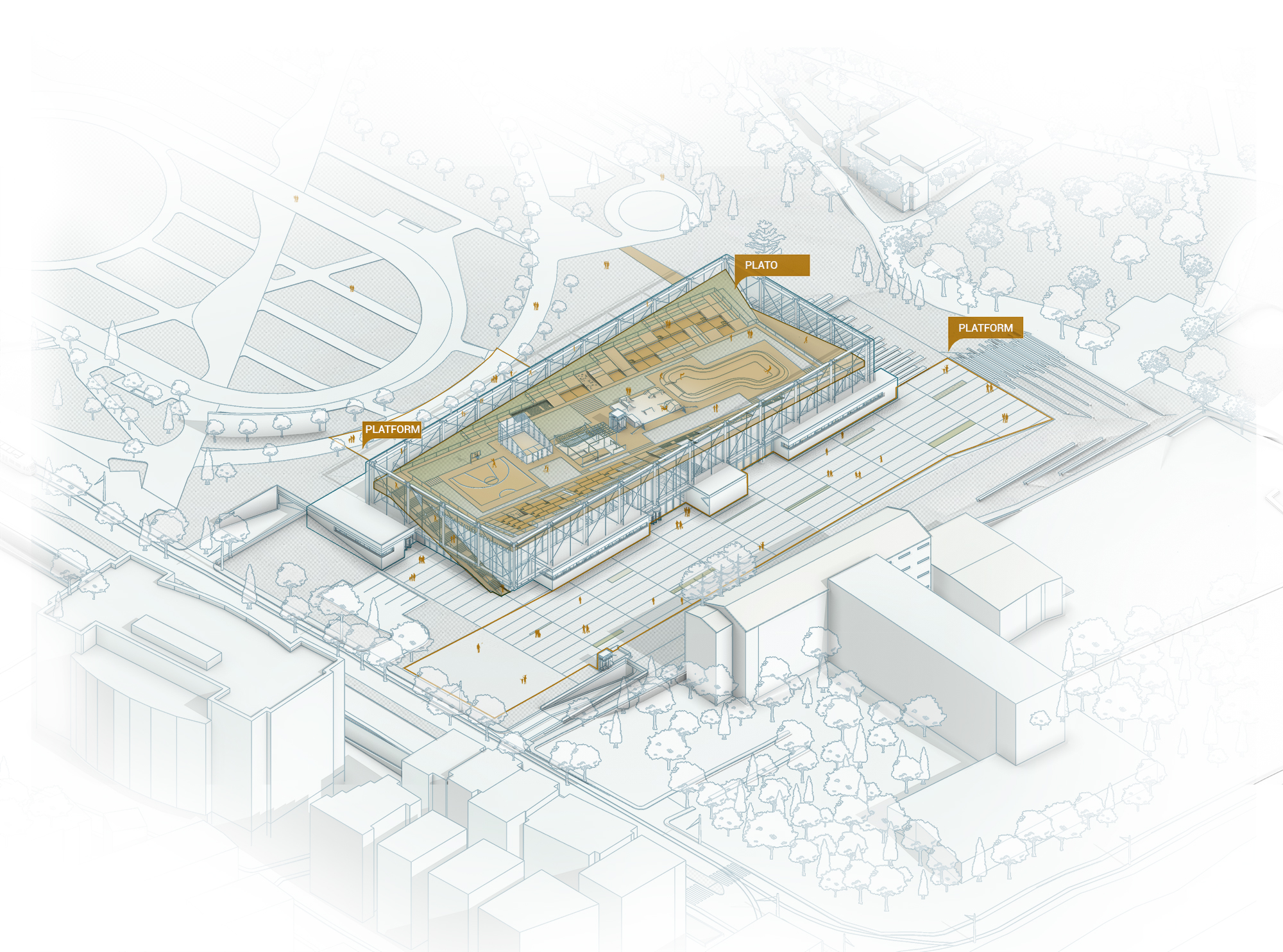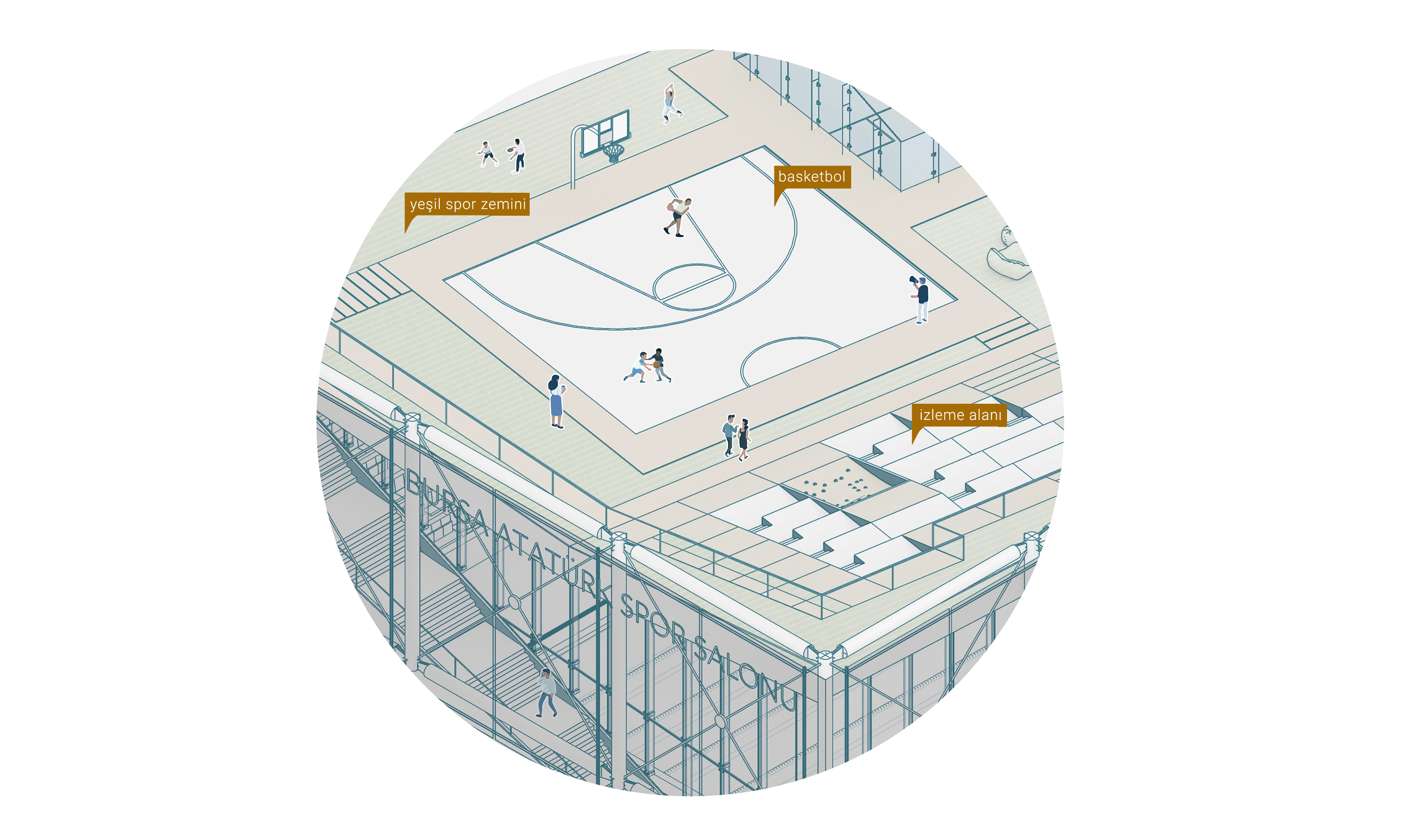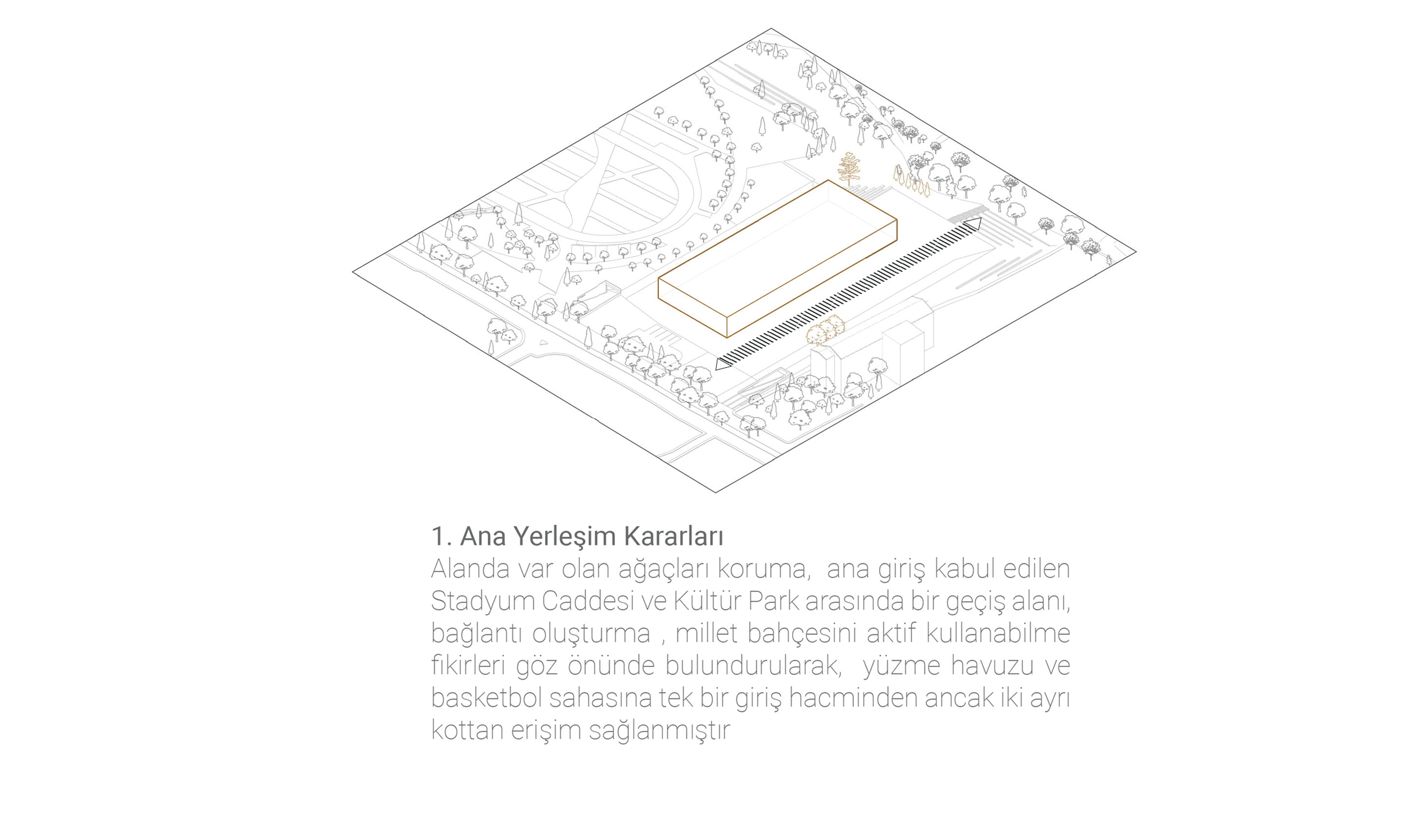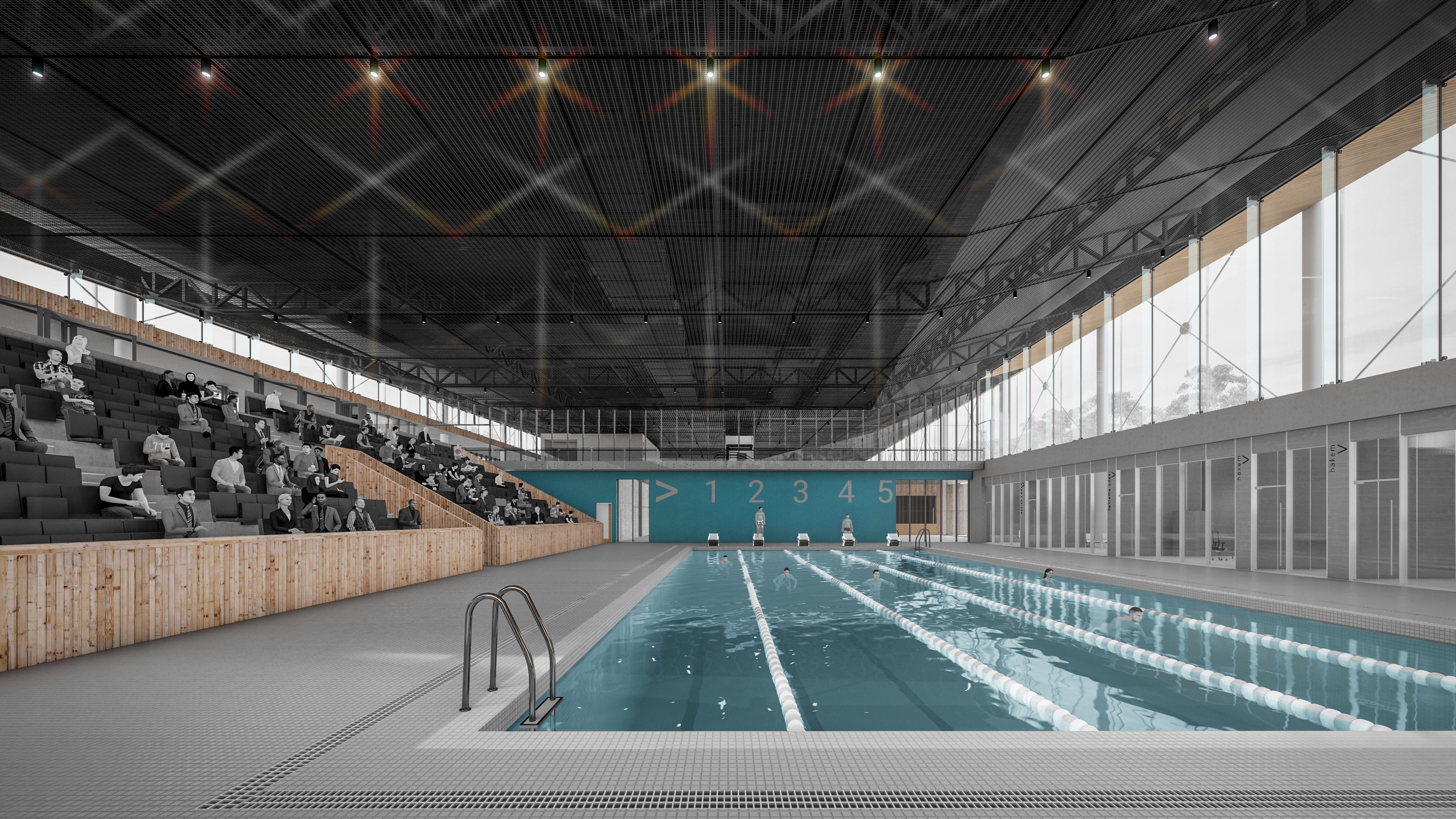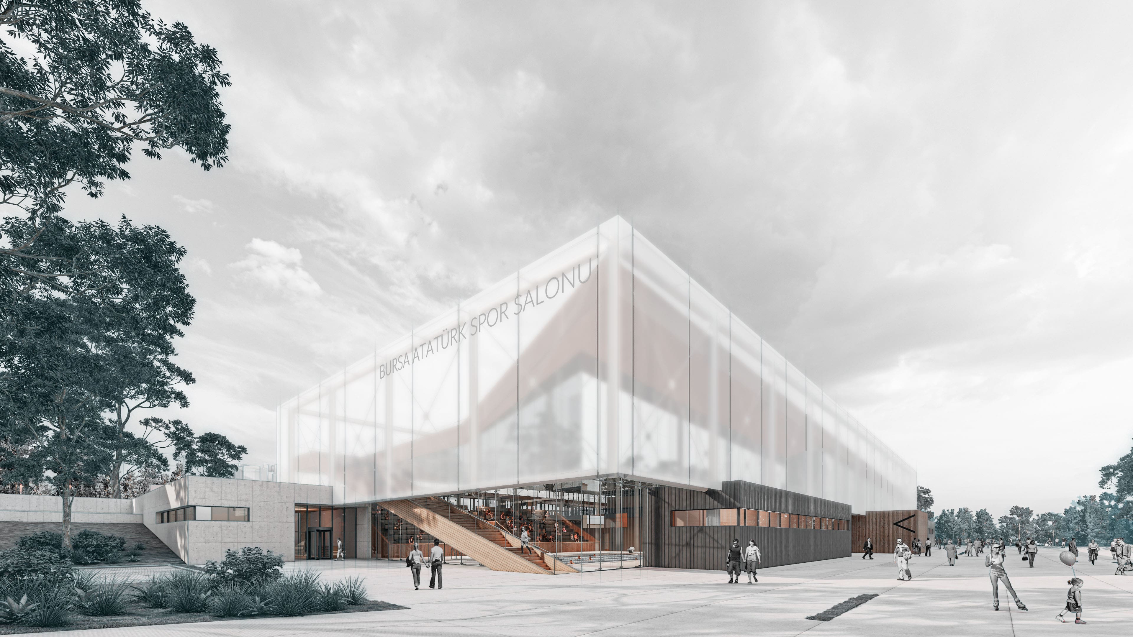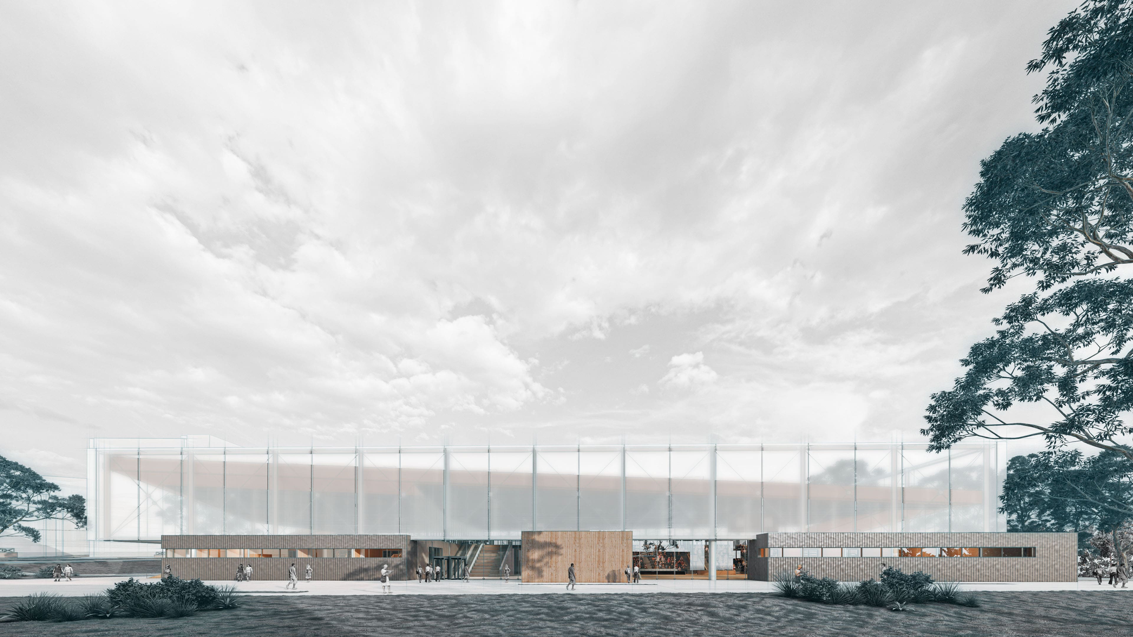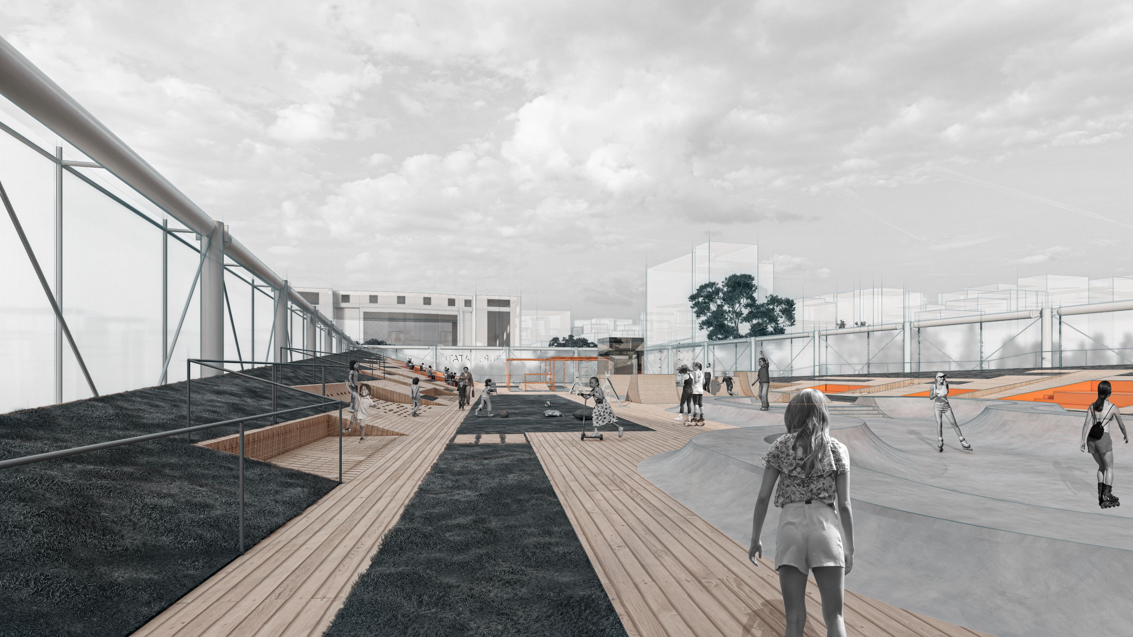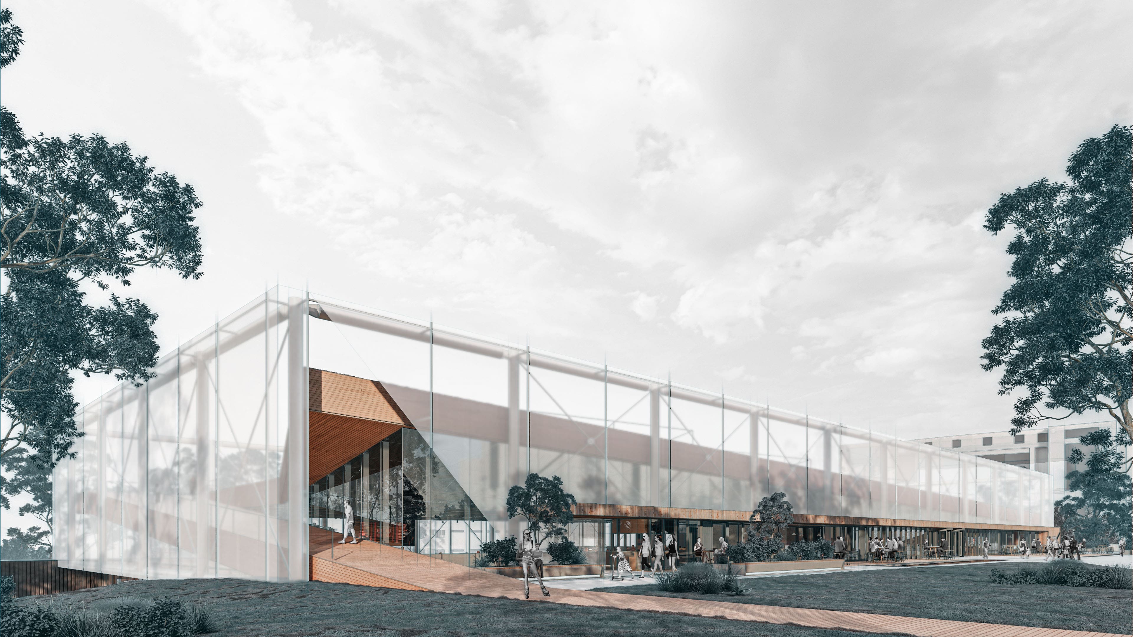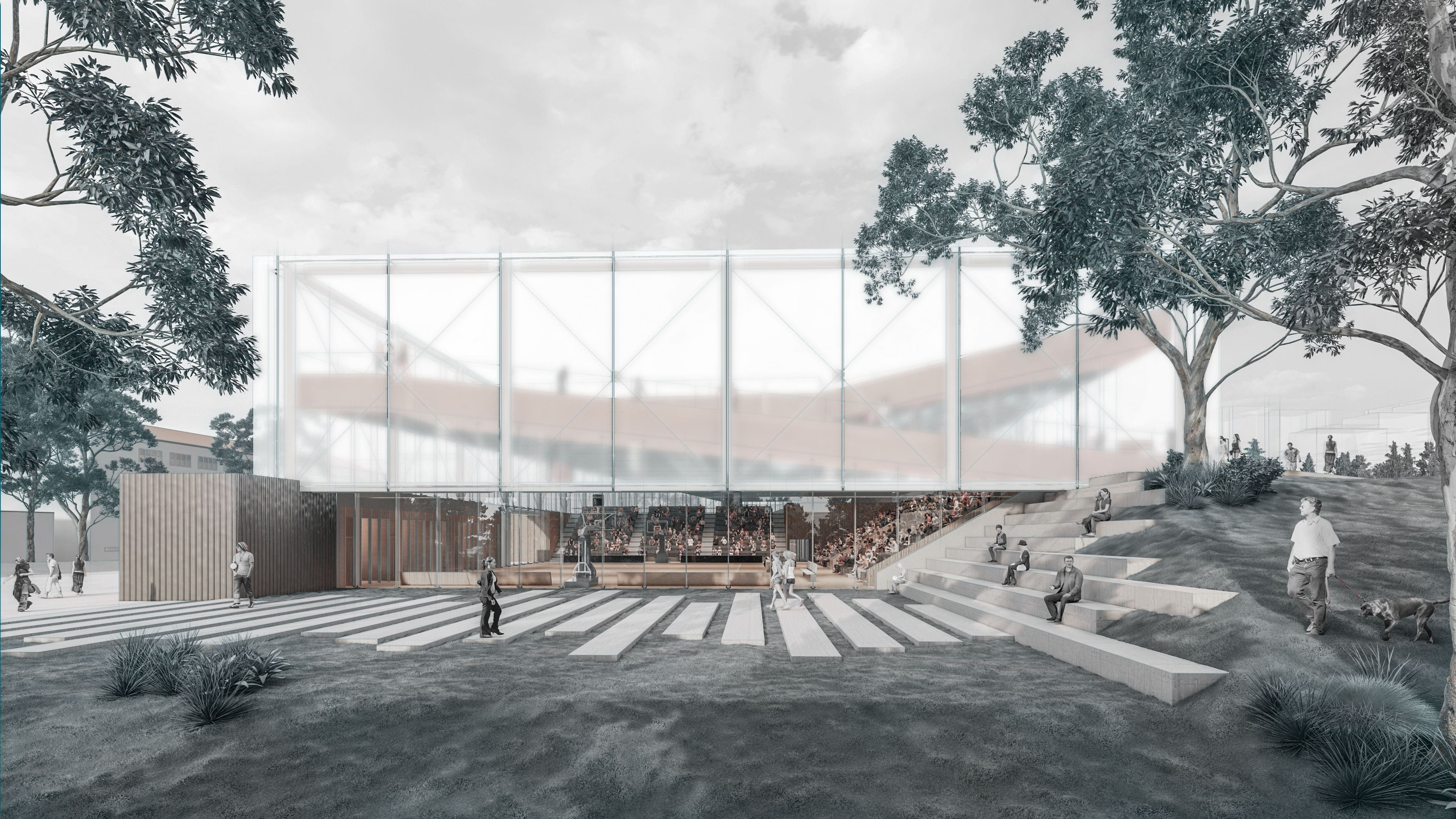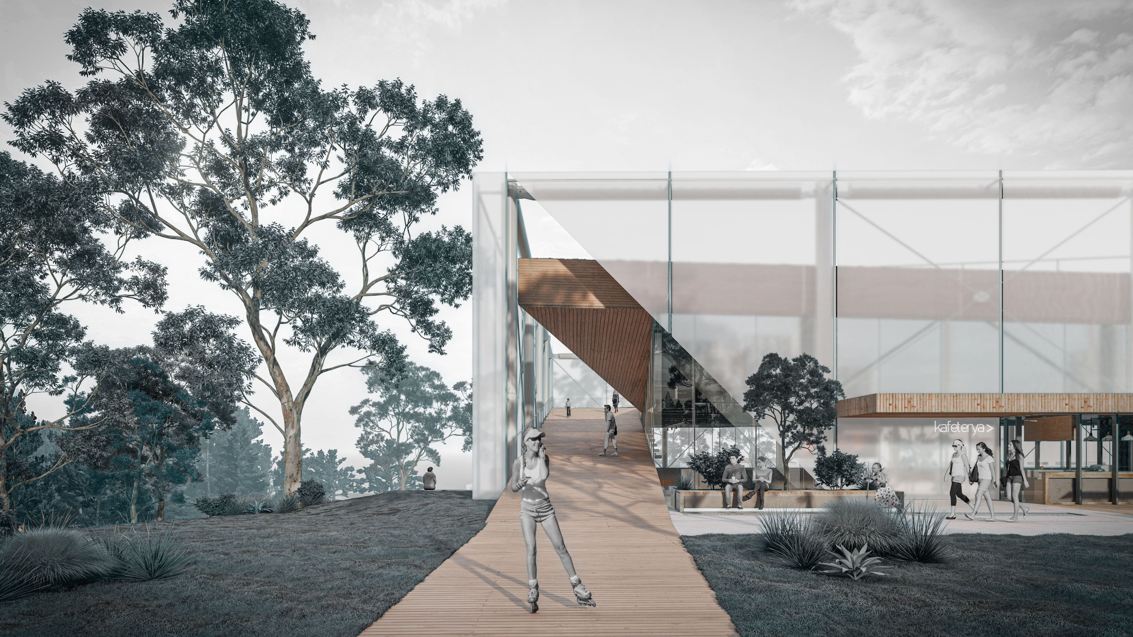PLATO Bursa Atatürk Sports Hall
PLATO Bursa Atatürk Sports Hall
2nd Honorable Mention
Location: Bursa
Year: 2021
Client: Chamber of Architects Bursa Branch
Category: National Competition, Sports Structure, Recreation
Project Area: 15,741 m²
Team: Seden Cinasal, Ramazan Avcı, Özge Süvari, Melih Baktır, Merve Şen, Bengüsu Yeşiloğlu, Fatih İbiş, Yaşar Aydoğan
Advisors: Zafer Kınacı
Plateau, while corresponds to the stopping point, the stagnant period entered after the progress period for the athletes; the new plane discussed in the project, on the other hand, indicates the opposite movement, physical and mental clarity. The conceptual productivity of the plateau is also strengthened by high, wide plains in earth sciences and spatial representation in cinema. Therefore, in the project, the conceptual infrastructure of producing a dynamic, multi-functional and strong environment beyond the gymnasium was identified with the plateau, and a new path was created for the park and urban landscape in which the building is located by rising from the street level. It was also important to create lecture halls and activity rooms to watch the activities located in the center of the plateau along with the environmental landscape. For the form of the plateau, it is aimed to create a qualified outdoor perception for the city, together with the outer frame that carries it.
