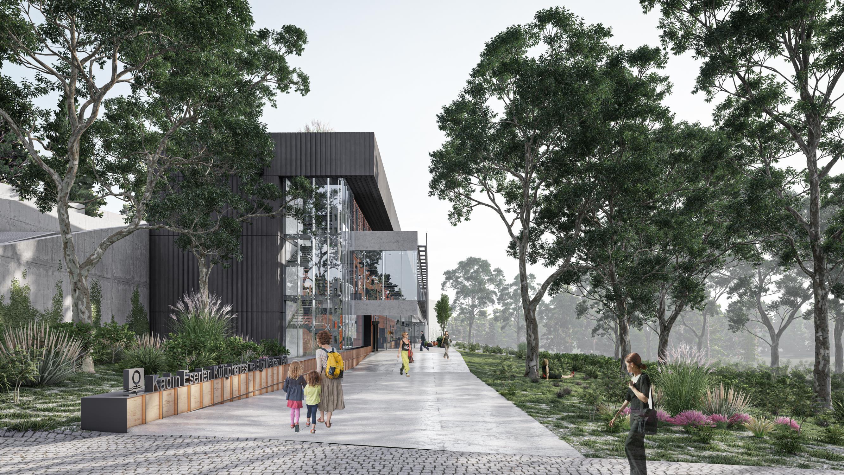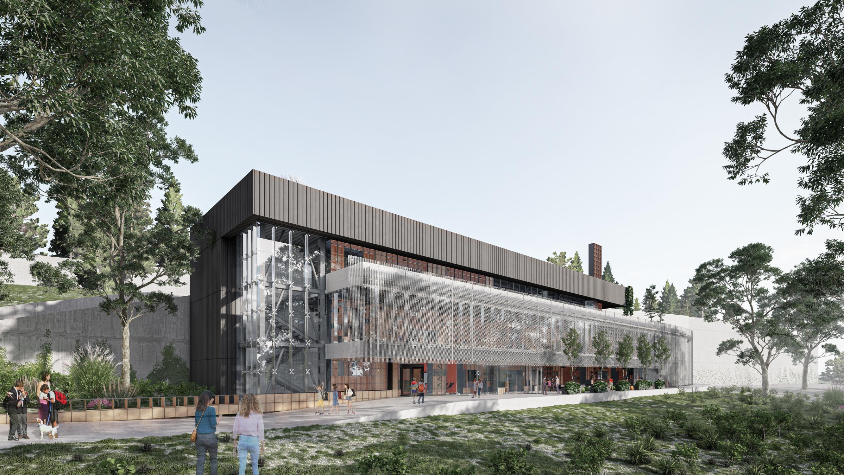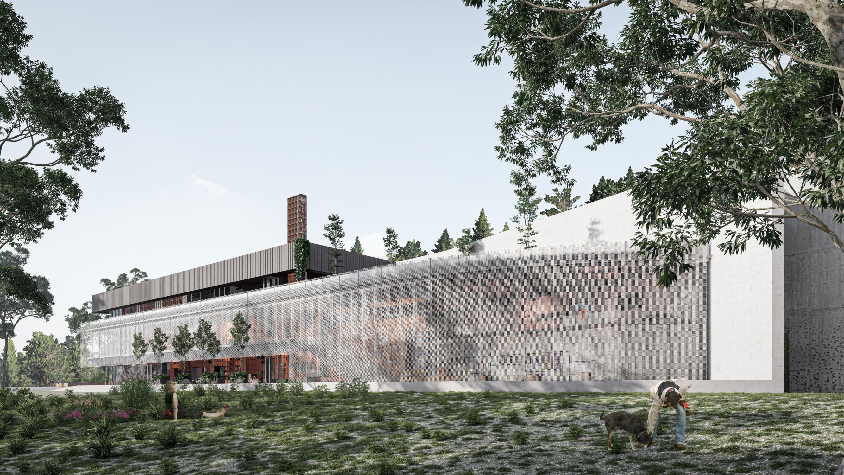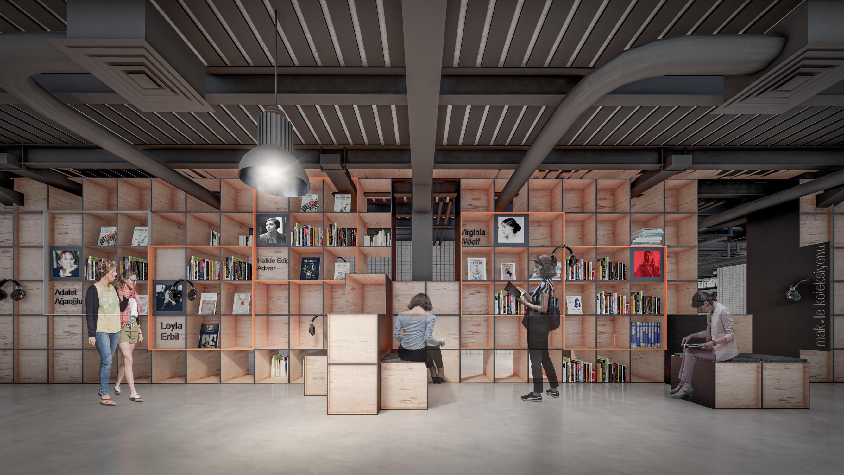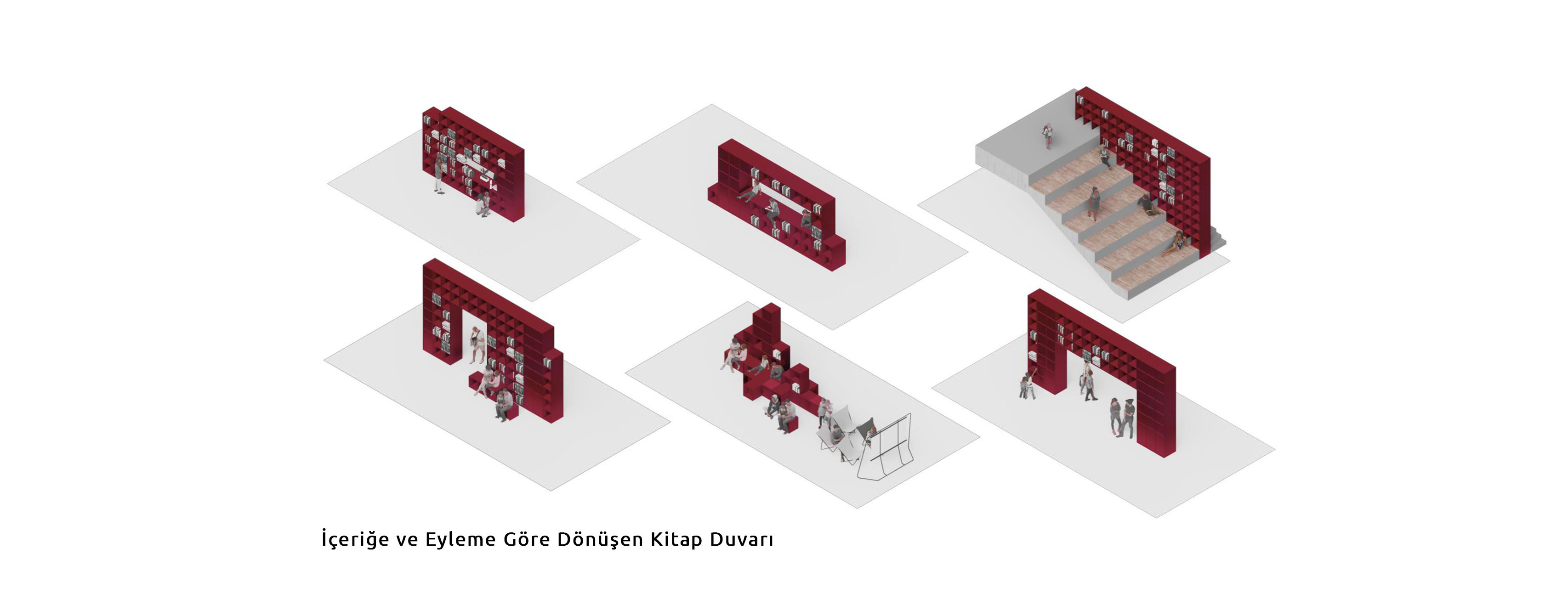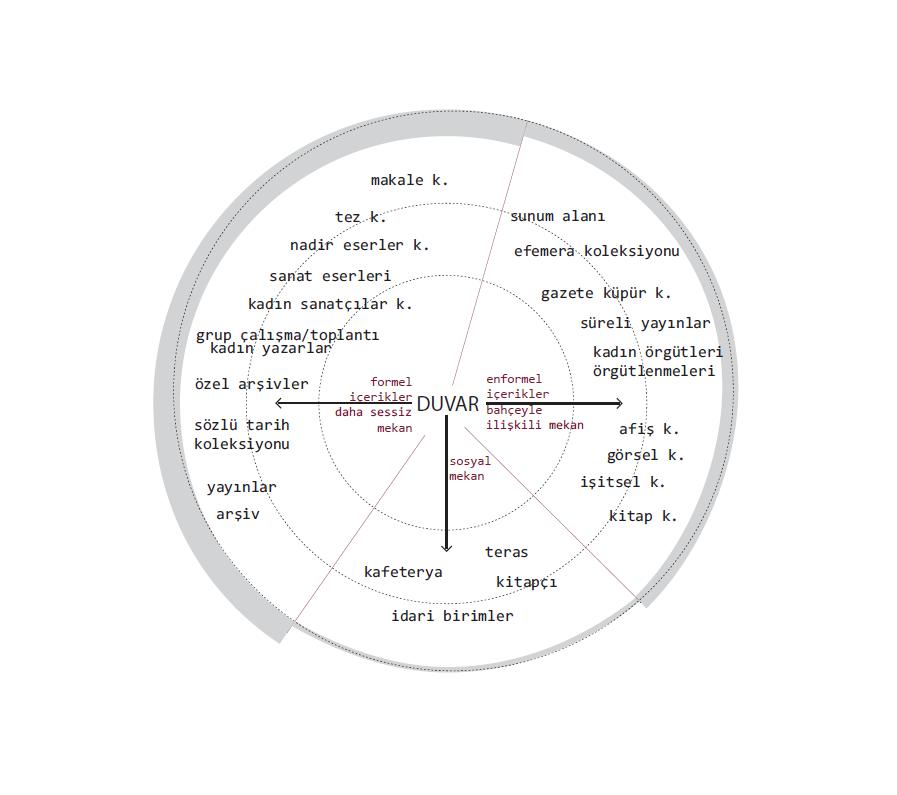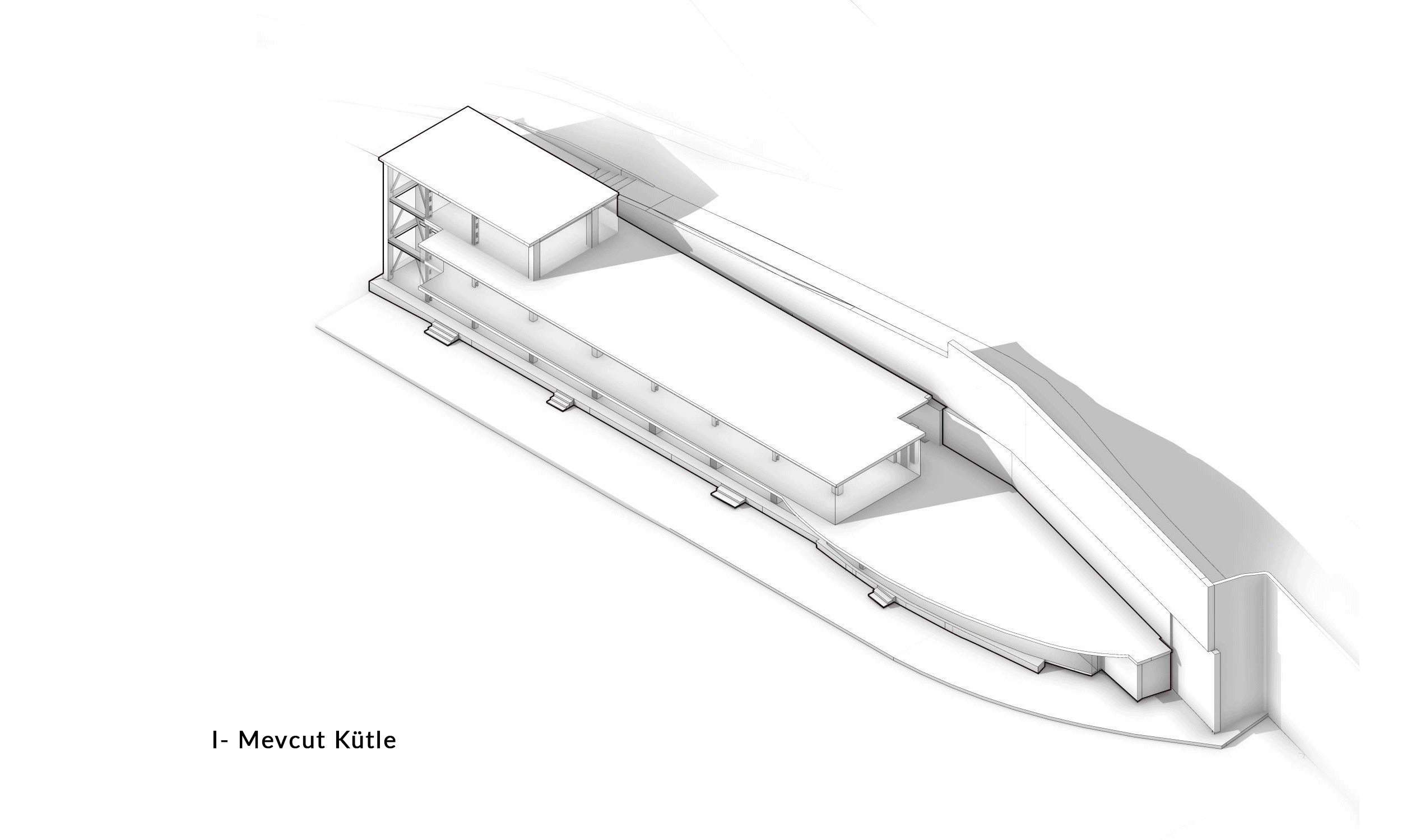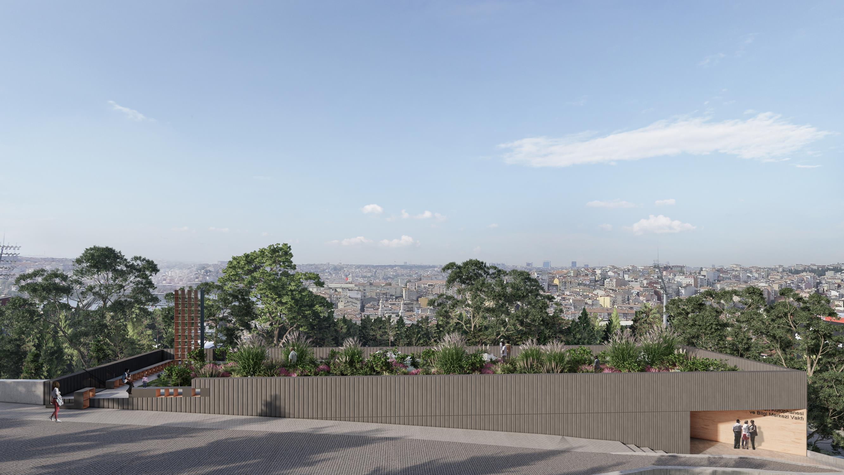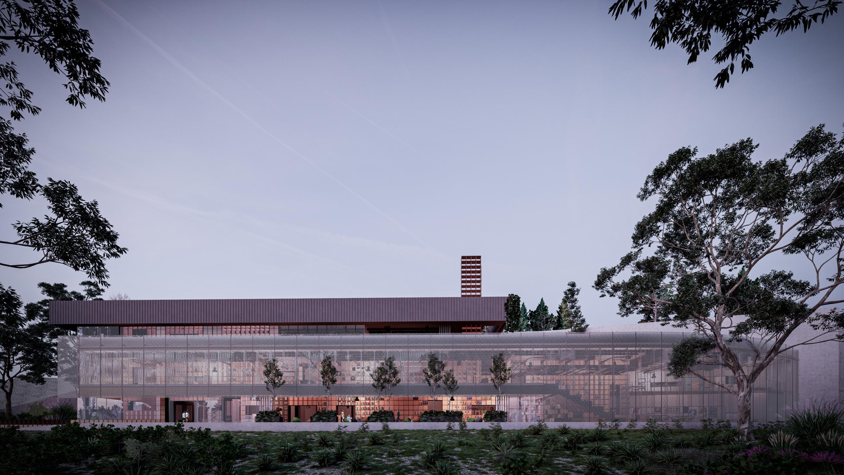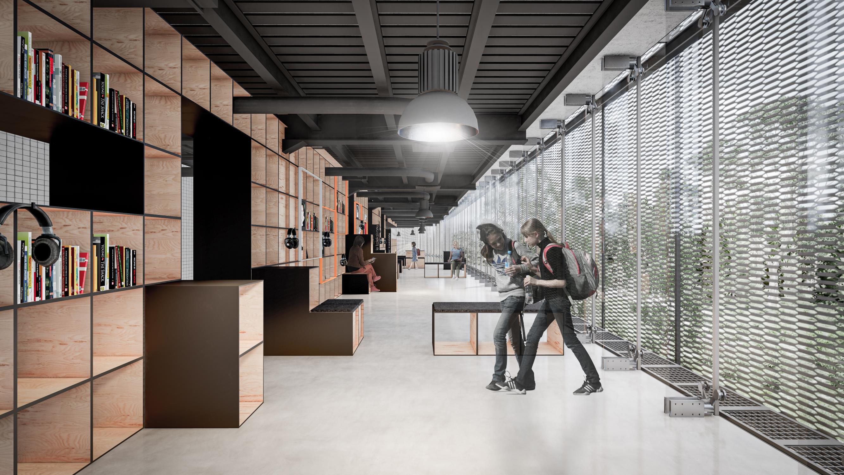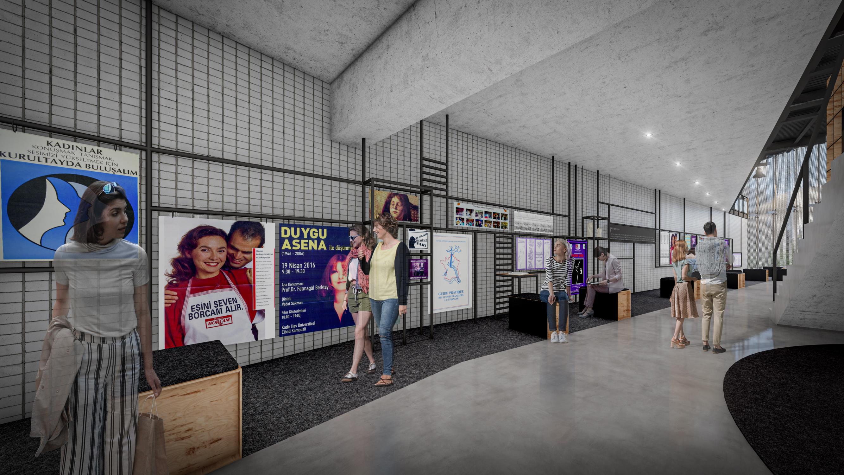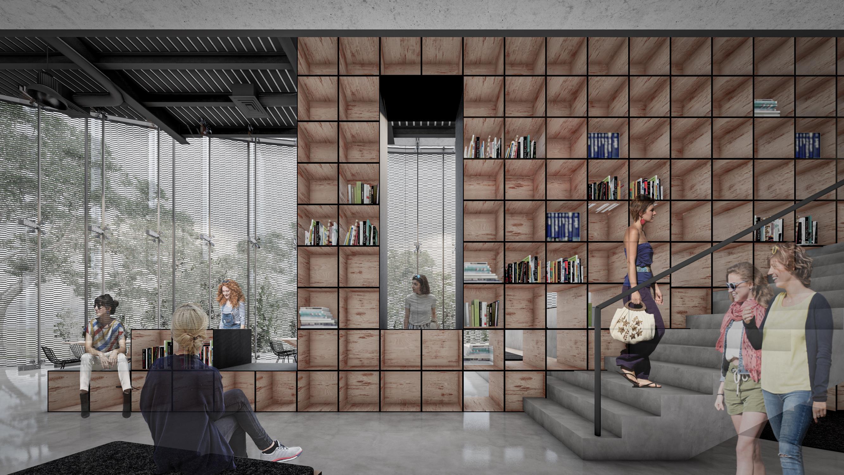Kasımpaşa Library and Information Center of Women
Kasımpaşa Library and Information Center of Women
Location: İstanbul, Kasımpaşa
Year: 2022
Category: Kütüphane, Rekreasyon
Team: Seden Cinasal, Ramazan Avcı, Cansu Usta, Özge Süvari, Halil Baha Akyar, Gülay Karip, Gökçe Yılık, Meriç Erdoğan, Elifsu Bilici
When considering the existing structure to be transformed, rather than adopting fragmented and static interior layouts, the aim was to make the wall added to the existing mass serve as a main spine that forms the library. This “book wall” became a key element that both defines the building and transforms the content to be displayed, while organizing the spatial transformations required by the program.
In this context, initial interventions included expansion and perforation operations on the existing floor slabs, introducing an amphitheater and a gallery void to support the building’s public function. The wall that shapes the interior also transforms the building’s perception and image, particularly from the 6 Ocak Street entrance and from Aslan Street. In parallel with the steel structural system of the existing building, materials were used in their raw, unembellished forms. Expanded metal panels serving as sunshades were chosen for the exterior facade.
Based on the foundation’s digitally published content, quieter study areas—hosting more formal collections such as articles, theses, and women authors’ and artists’ collections—were positioned in places with stronger interaction with the terraces. In areas with greater engagement with the outdoors, more informal curatorial content such as posters, visuals, and ephemera was accommodated through distinct spatial variations. The program also incorporates commercial functions such as a café, terraces, and a bookstore.
