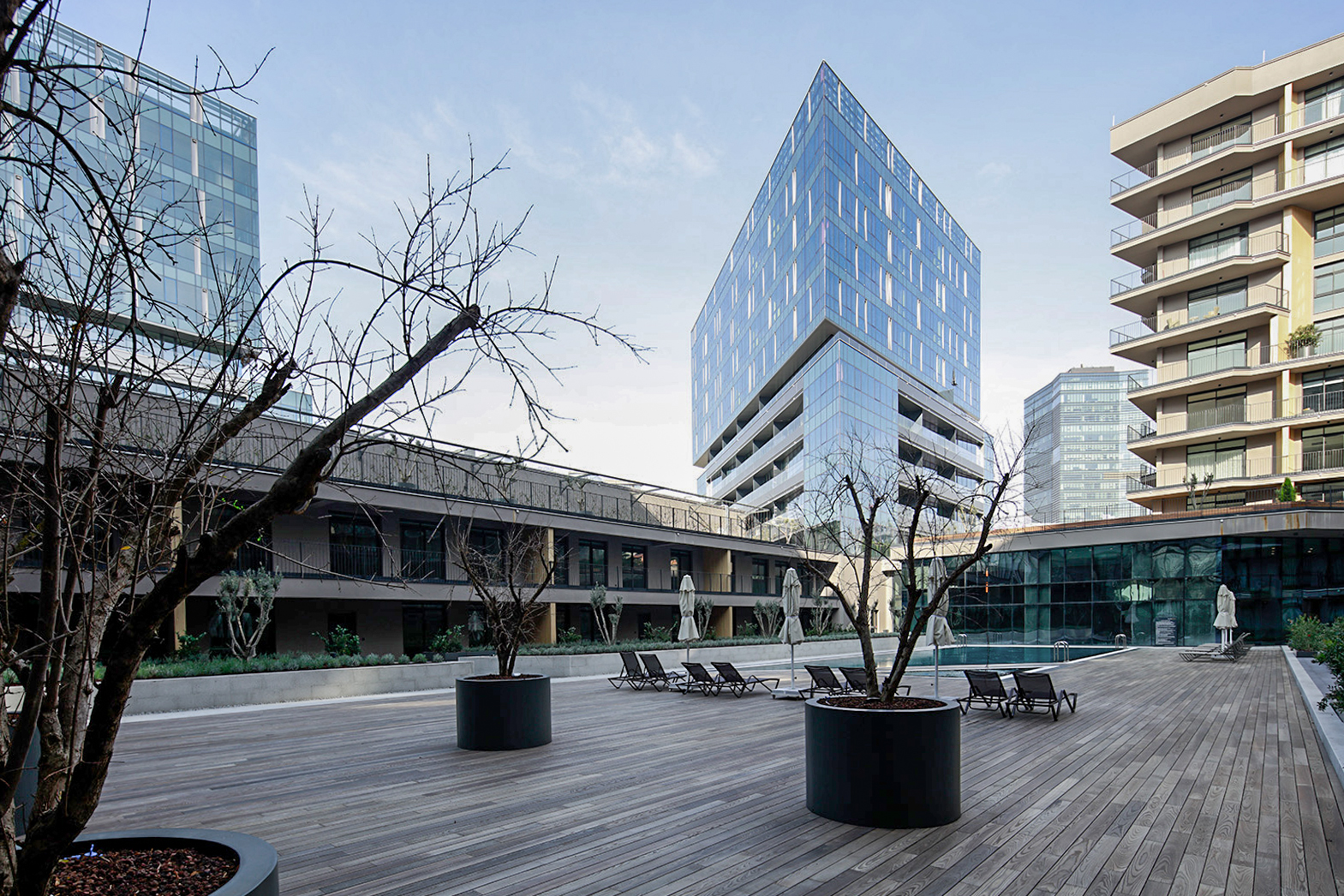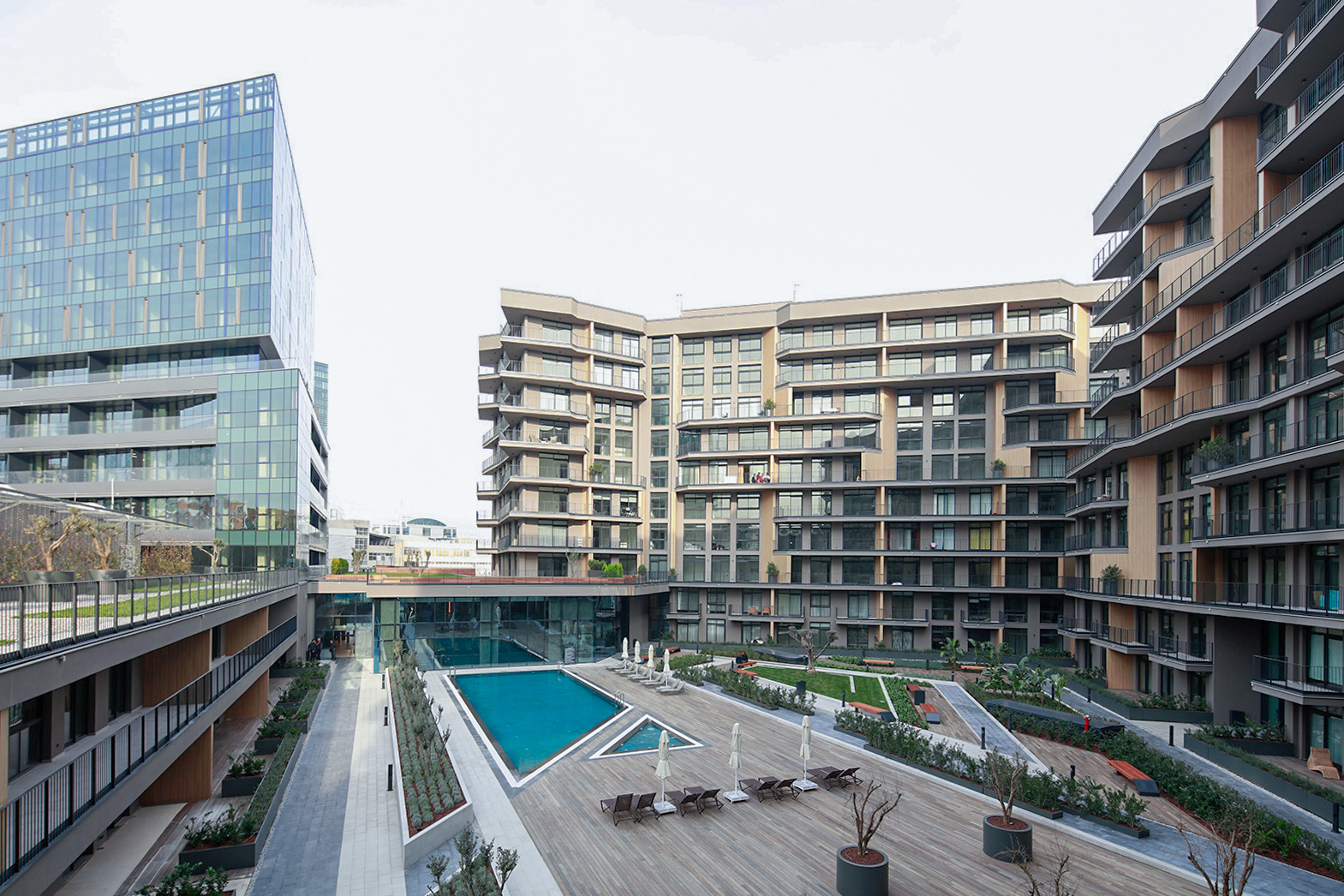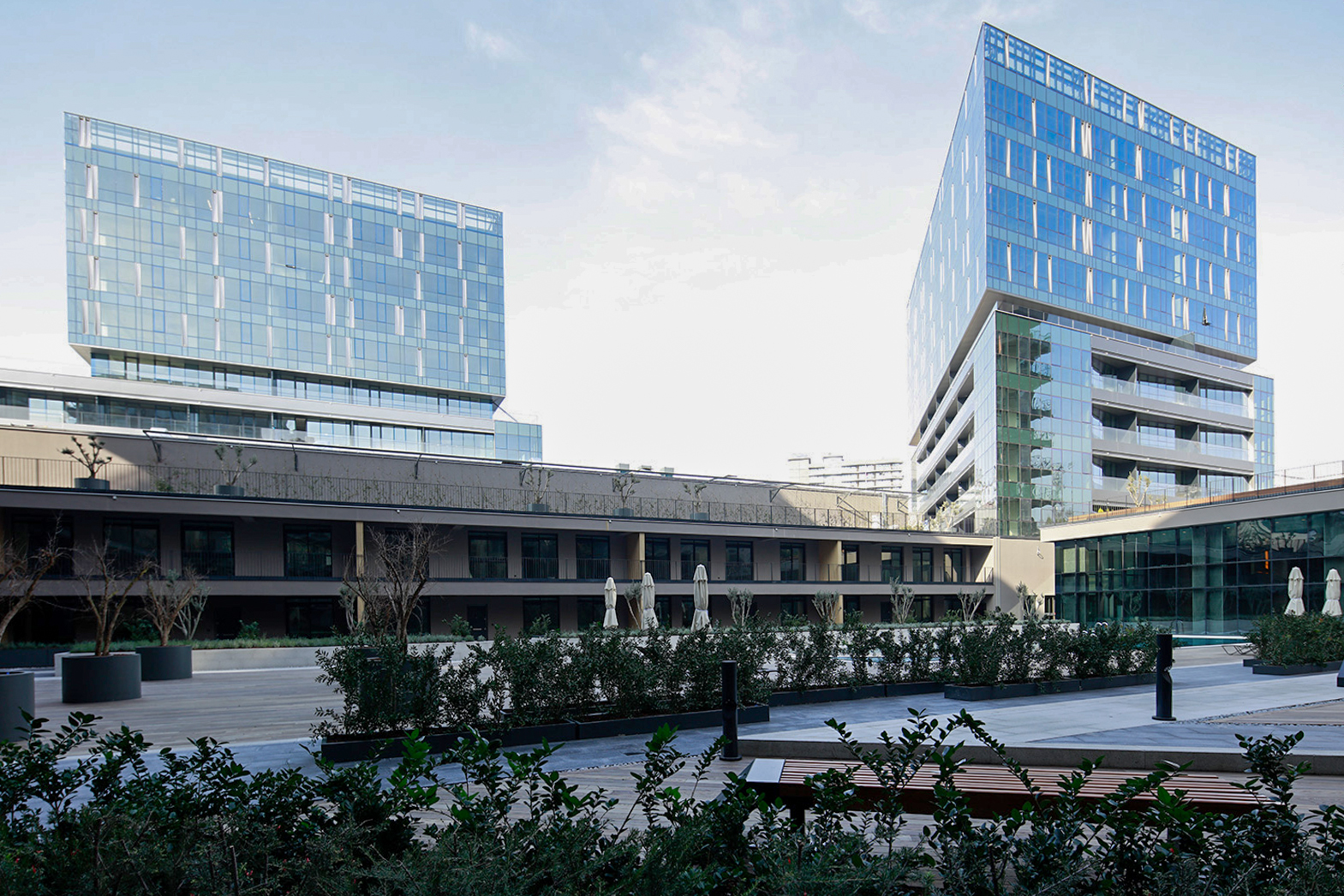Folkart Time
Folkart Time
1st Prize
Location: İzmir
Year: 2017-2019
Employer: Folkart Yapı Sanayi Tic. A.Ş
Category: Invited Competition, Building, Mixed-Use, Office, Residential, School, Commercial
Project Area: 115.000 m²
Project Office: SCRA + FREA
Team: Seden Cinasal, Ramazan Avcı, Emre Şavural (FREA), Fatih Yavuz (FREA), Özge Diler Himes, Yücel Hüseyin Sala, Tuna Bozankaya, Baran Ekinci, İbrahim Yavuz
Partners: Nev Cephe Tasarım Danışmanlığı, Ülker Mühendislik, GMD Proje, Onmuş Elektrik, DS Mimarlık Peyzaj, Avis Grafik, Atölye 77 Maket
Considering the given program, the main challenge in the design is to solve how to construct different functions (housing, office, commerce, school) together. Accordingly, the basic idea in our approach is to produce 'courtyards', the urban space that connects and establishes life in such hybrid space strategies; undertake social, commercial and private uses and while doing these, redefining the relationship between important urban centers.


