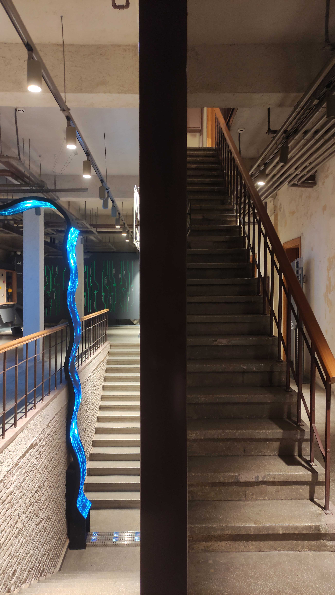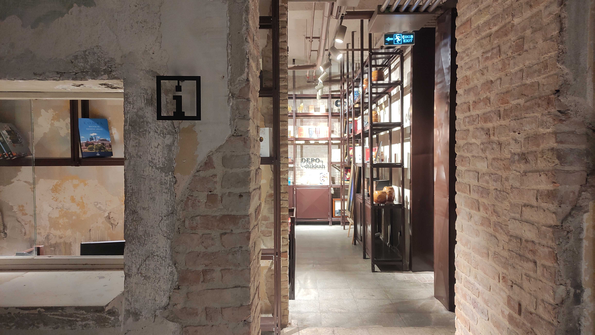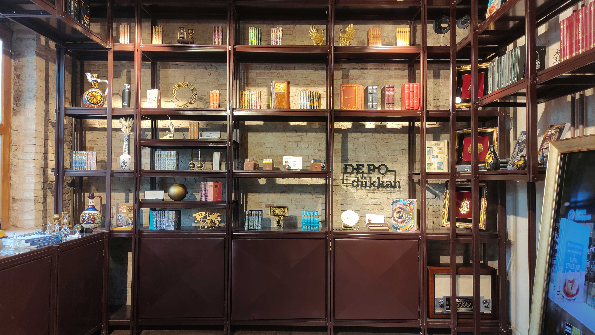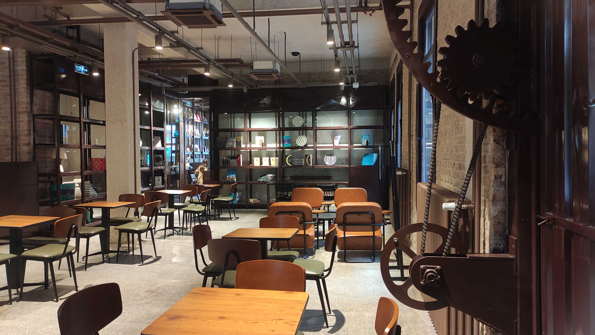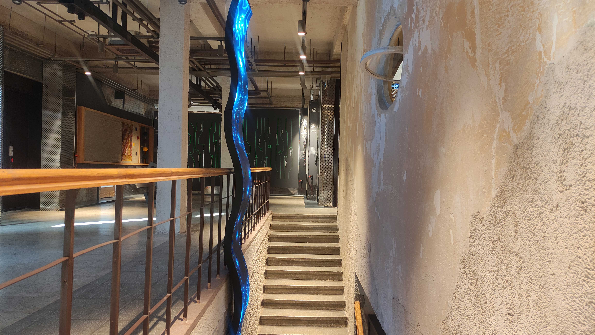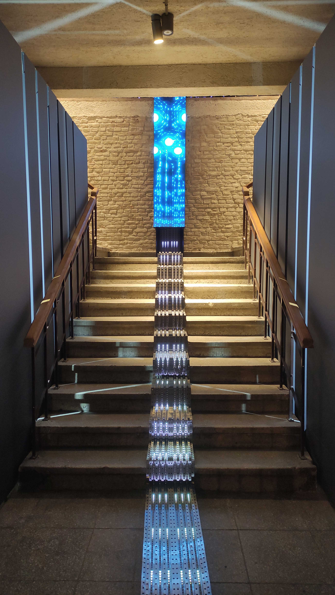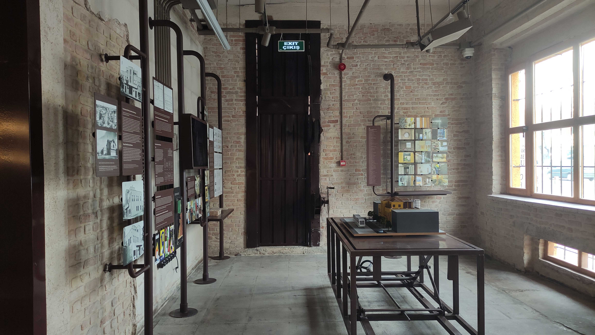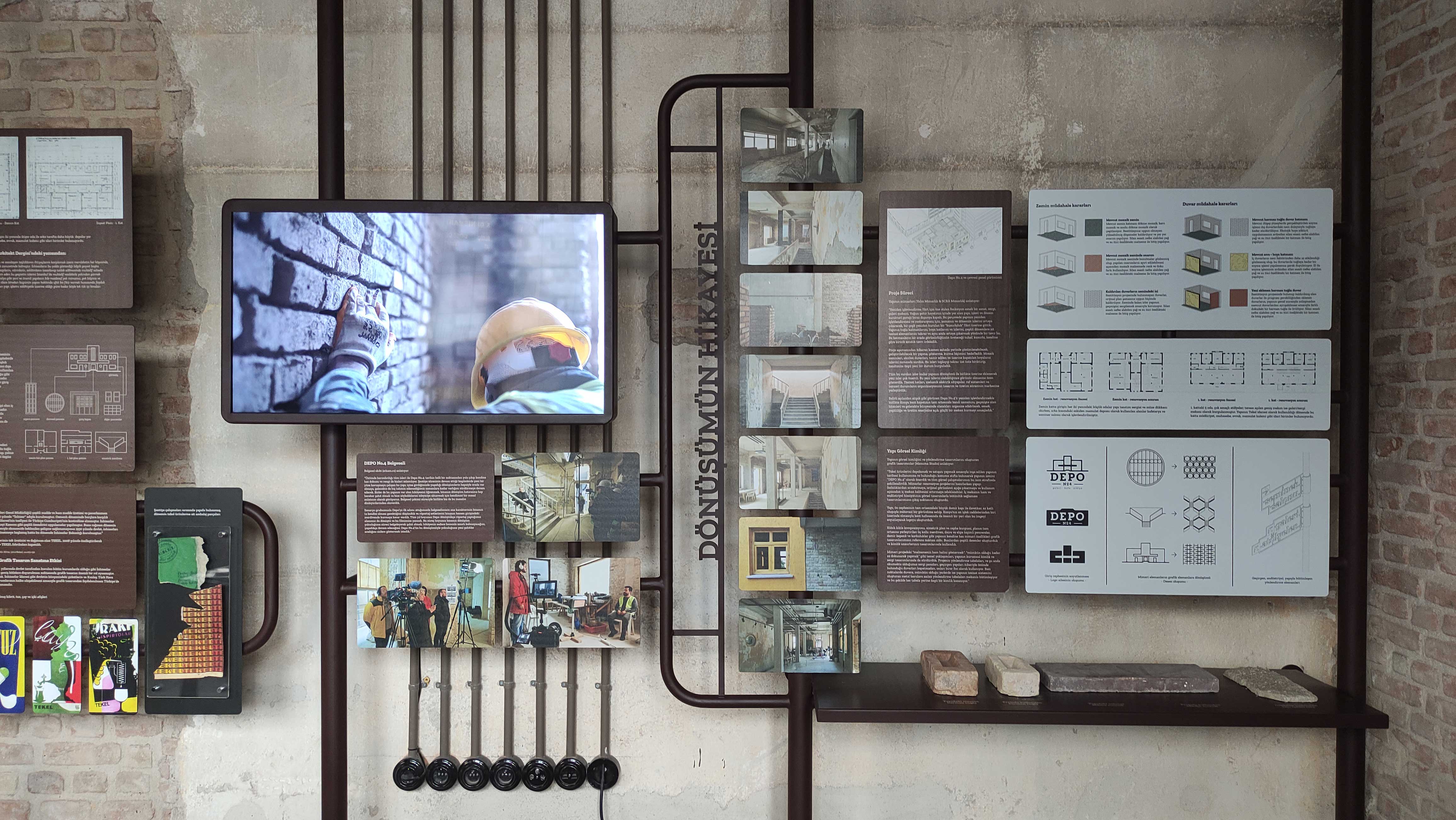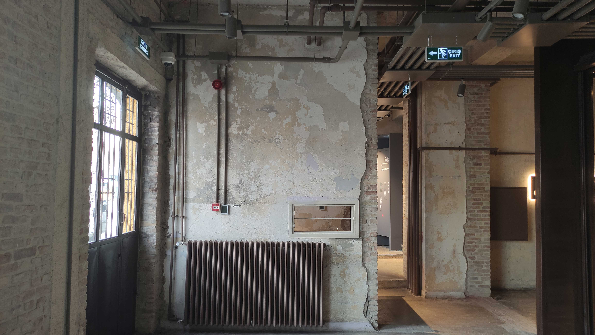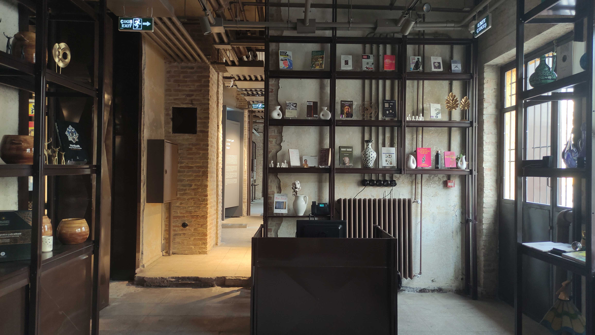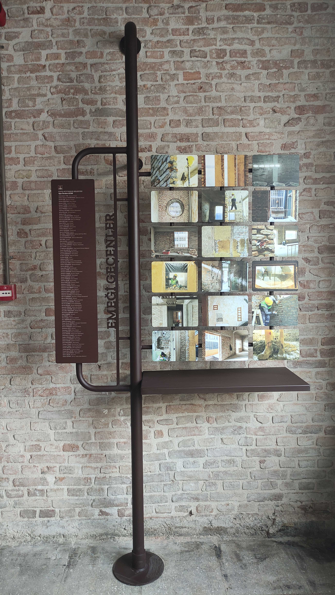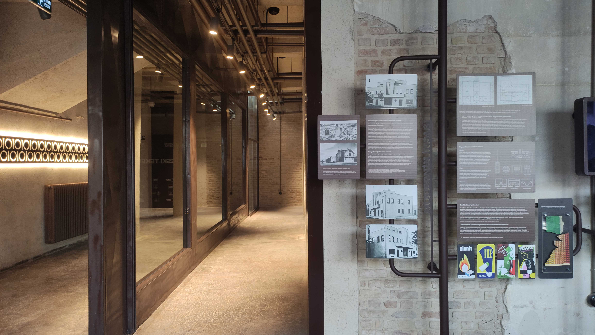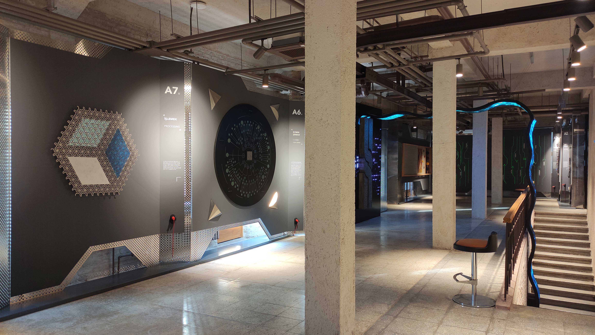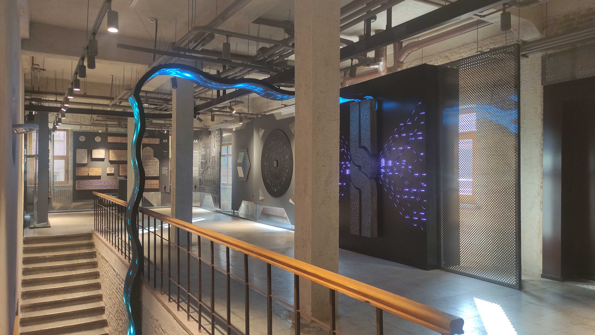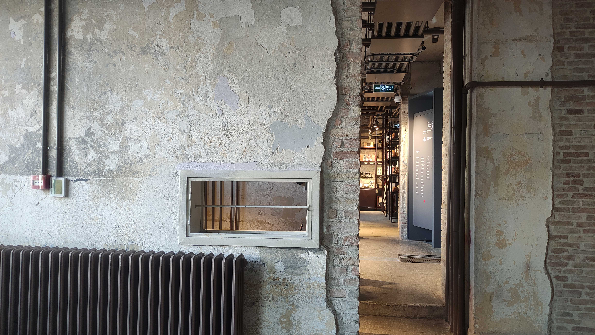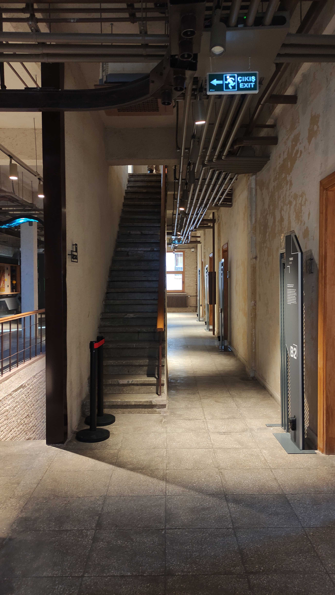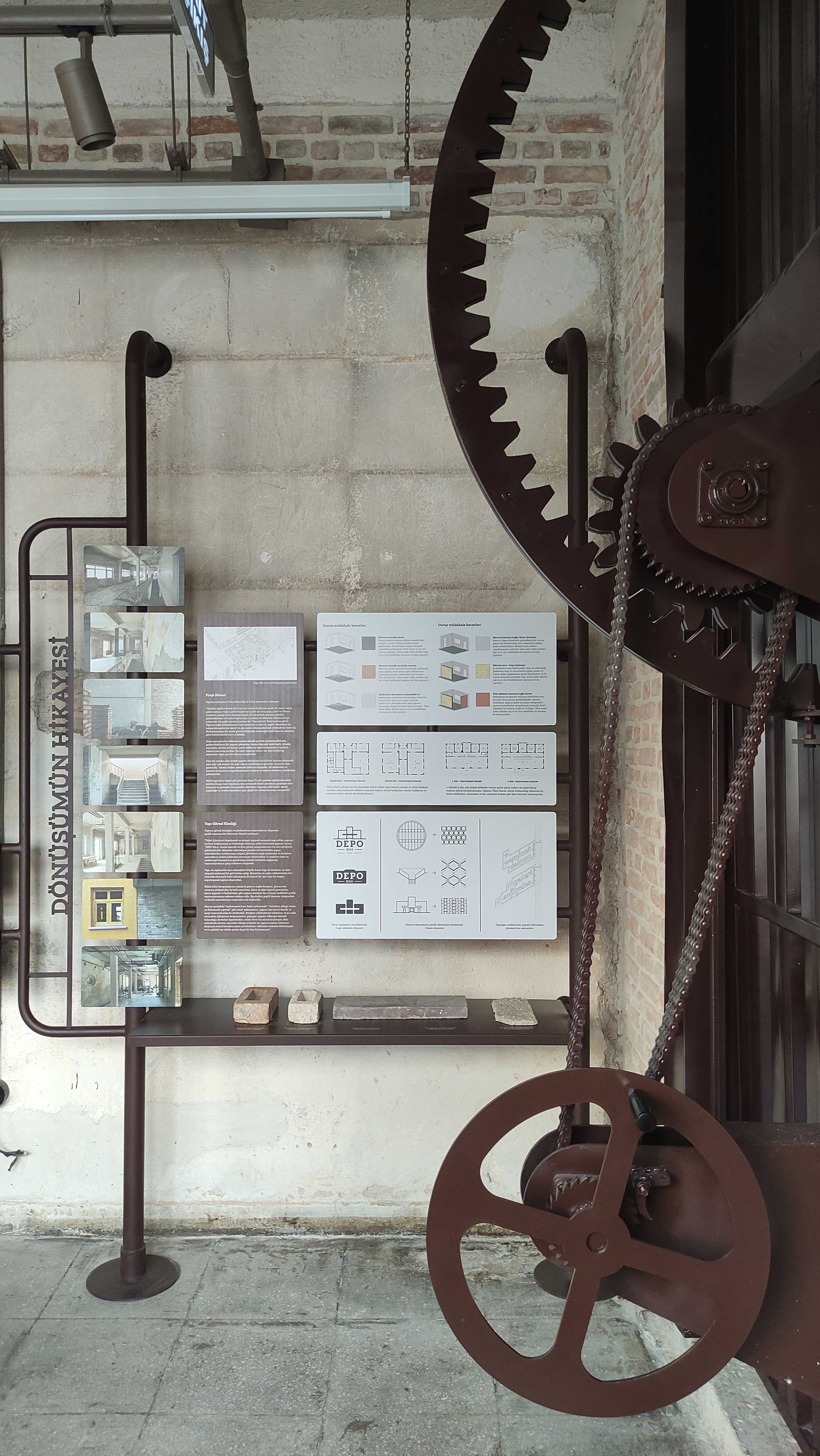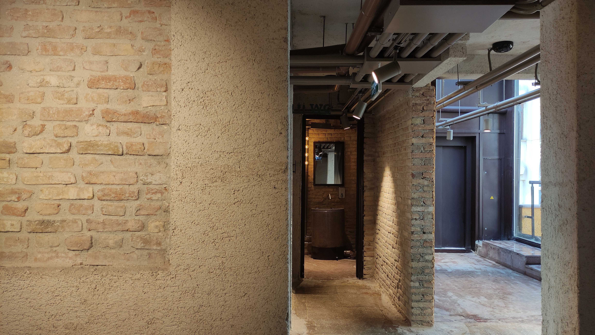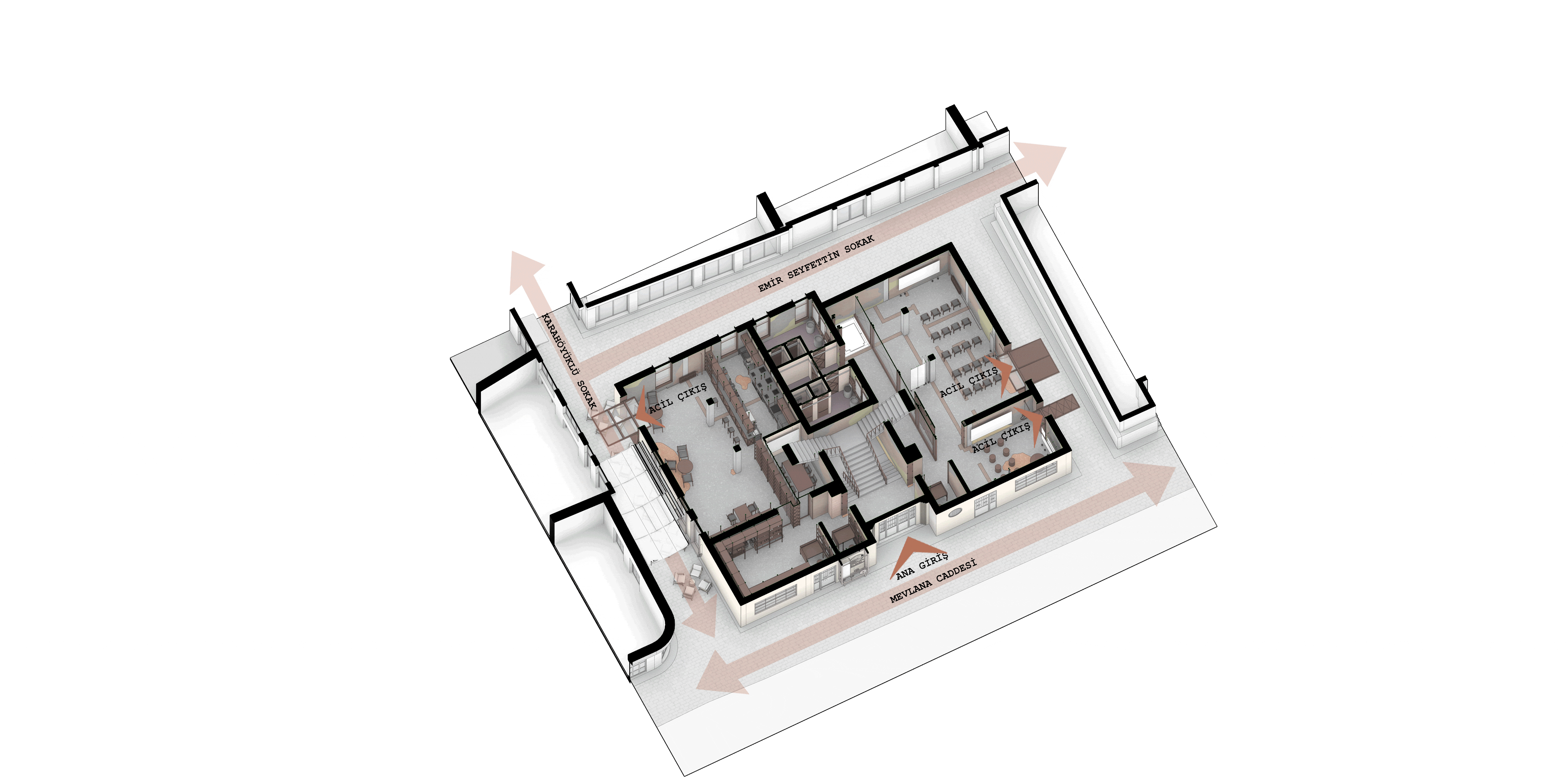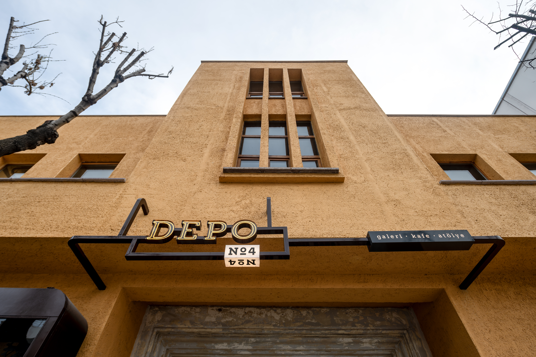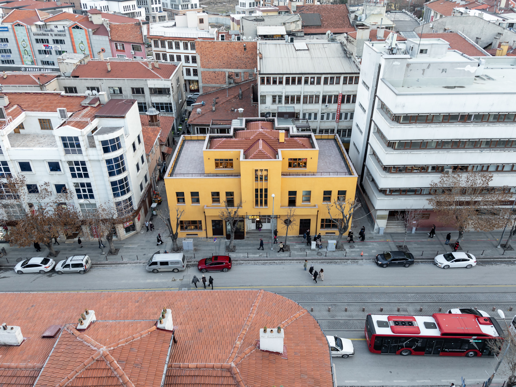Depo No:4 Konya Tekel Building
Depo No:4 Konya Tekel Building
Location: Konya
Year: 2021-2023
Employer: Konya City Council
Category: Building, Museum, Exhibition, Culture, Historical Heritage, Restoration
Project Area: 1.027 m²
Project Offıce: SCRA + Yalın Mimarlık
Team: Seden Cinasal, Ramazan Avcı, Ömer Selçuk Baz (Yalın Mimarlık), Ece Özdür (Yalın Mimarlık), Atakan Koca (Yalın Mimarlık), Cansu Usta Bolat, Merve Özduman, Aliye Temizci, Esra Adak, Nil Özkır, Ece Kavafoğlu, Aydan Ataç, Özge Süvari, Neda Haşemi, Ahmet Senel
Advisors: Okan Bal (Yalın Mimarlık)
Business Partners: Edcraft Studio-Deniz Yıldırım-Erbil Algan, Tarkan Coşan Endüstriyel Tasarım, Arke Mühendislik, Karacan Mühendislik, Promete Mühendislik, Birim Altyapı, Mego Yangın-Akustik
Video/Photos: Hacer Bozkurt
Tekel, which was built in 1935 facing Mevlana Street right next to Konya Alaadin Hill; the office and warehouse structure, lost its function in the early 2000s. The building, which has been idle for a while, came to the fore with the registration of the Council of Monuments as a cultural asset, with the idea of adaptive re-use.
For the structure; it can be said that it is a small-scale representative of very characteristic early period architecture of the modern Republic of Turkey. It is an appealing, interesting period structure with a high ground floor, atypical 1st floor office layouts, a symmetrical and partially curvilinear façade.
The function that was suggested for the idea of re-use is a flexible art and exhibition gallery space. The structure, which is located in busy city life, seems to be closed to the outside due to its function and period character. In this context, for the re-functioning and restoration of the structure, we are going on the idea of a kind of reconstructed 'imperfection' that will reveal the traces of time and period. This is a choice to reveal the brick layers, paint layers and traces of the structure, the plumbing elements of various periods again and at the same time.
